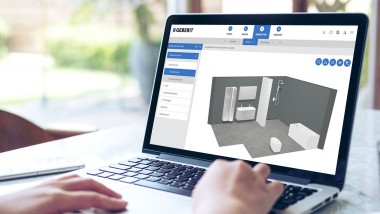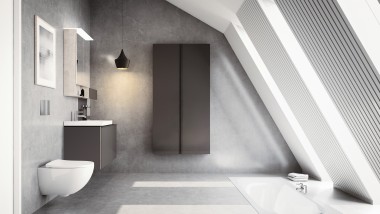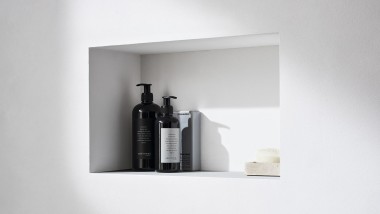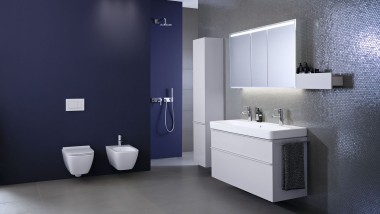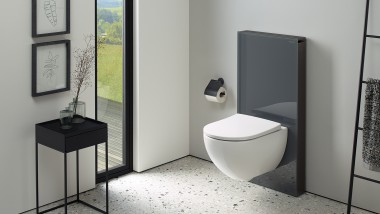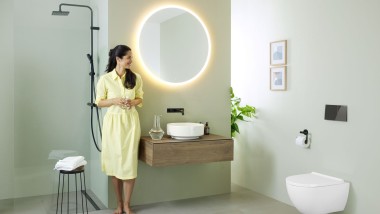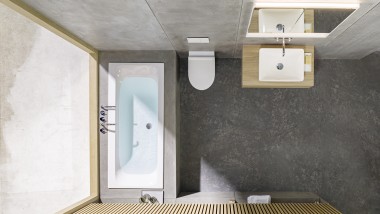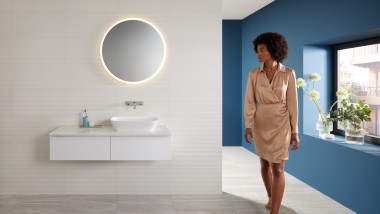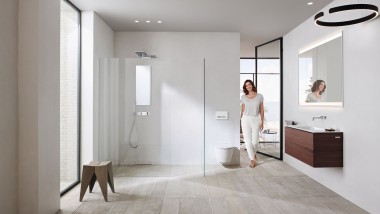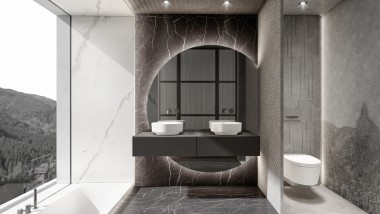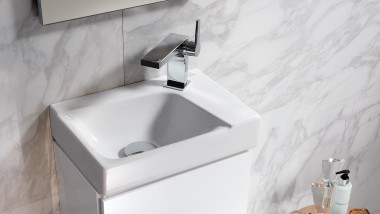Bathroom with sloped ceiling Tips, ideas, advice
Anyone wanting to convert an attic to a bedroom with bathroom has to remember one thing: what looks spacious on the floor plan, tends to shrink considerably in reality. Low ceilings and roof pitches both drastically reduce the effective usable area. This makes the positioning of the sanitary installations a challenging – yet solvable – task.
5 things to be considered when planning a bathroom with roof pitch
1. Ensure you are fully informed
Permission may have to be obtained from the authorities for conversion work in the attic. The load capacity of the floor, the statics and the insulation have to be checked and verified. Also consider the basic requirements, such as moisture-resistant wall cladding and sealing of the floor.
2. Calculate the space in the attic
When planning, it is important to know the exact details of the available space. You cannot afford to go by the floor plan alone; you also have to cater for the roof pitch. Roofs should have a pitch of 35° for a bathroom in an attic to make sense from a planning perspective. In order to stand upright and have sufficient space to move (also known as headroom), humans need a space at least two metres high and two metres wide.
3. Determine your budget
A bathroom in the attic usually comes with a high price tag because you tend to need special furniture or a special design. Depending on the circumstances, you could well be missing supply and drainage systems, insulation or light sources.
4. List exactly what you need in terms of bathroom equipment
What is a necessity – and what can you do without (because there is not enough space)? A list of all requirements and wishes will help you keep track of everything.
5. Investigate the wide range of products and installation options
You can draw deliberate attention to the sloped ceiling and low room heights. Take inspiration from a whole range of ideas for designing bathrooms with a roof pitch and be advised by the experts. With pitched roof in particular, it is recommended to also pay attention to functionality when selecting products. After all, nobody wants to be confronted with too little storage space or poorly insulated water supply lines.
Tip: Light colours make a bathroom with a sloped ceiling appear more spacious
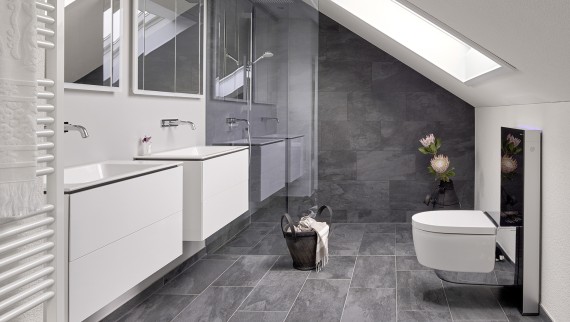
Light colours tend to be best in modern bathrooms with a roof pitch because natural light under the roof is usually scarce.
In general, dark colours visually lower the ceiling, meaning a small bathroom appears even more cramped.
Tiles should be as large as possible to give the room a greater sense of space. Modern decorative panels or water-resistant concrete paint are attractive alternatives.
Planning your new bathroom with a pitched roof
Careful planning is essential in order to get the most out of your slanted ceiling bathroom. With this in mind, ask yourself the following questions in advance during planning:
What are the room heights and how can the space be used to its full potential?
should be installed in such a way that the user can stand upright in front of the sanitary appliances.
Bathroom products such as toilet or bathtub should be installed in such a way that the user can stand upright in front of the sanitary appliances.
- Washbasin under roof pitches: There should be at least 40 centimetres of free space between head and ceiling in order to stand upright comfortably in front of the washbasin. Due to the lighting conditions, the space under the skylight is ideal.
- Wall-hung WCs under pitched roofs: In order to stand comfortably at the toilet without bumping your head, the minimum height under the roof pitch should be 2 metres measured from the front edge of the ceramic appliance.
- Bathtubs under roof pitches: If the bathtub should also be used for showering, the distance between the bathtub floor and roof pitch should measure 2 to 2.20 metres. With sufficient headroom, you can also wash your hair comfortably when standing. Bathtubs installed along the roof pitch should have a minimum height of 180 centimetres to the bathtub floor on the wall side. A clever option for sloped ceiling bathrooms are freestanding bathtubs. These are not connected to the wall, meaning they can be integrated flexibly in the room.
- Showers under pitched roofs: A floor-even shower is recommended in bathrooms with sloping ceilings. There should be at least 20 centimetres of headroom – and at least 40 centimetres for overhead showers. If the roof pitch is too low, moving the shower to the centre of the room is also recommended. With the addition of a drywall, the shower can even be moved completely into the room. For reasons of space, open showers or swing doors are also recommended.
Which sanitary installations do you want in your bathroom and where is this possible?
Should there be a floor-even shower or a bathtub?
Are there architectural elements such as roof beams or load-bearing columns that can be integrated into the design?
Six things that have to be considered when planning a bathroom with a pitch:
Showers for roof pitches
When planning showers for bathrooms with sloped ceilings, Geberit offers innovative solutions that are space-saving, practical and timeless. As there is limited height in rooms with roof pitches, floor-even showers are a particularly good idea. These blend in perfectly with the room. Slanted shower doors or tailor-made shower enclosures allow for the limited space to be used optimally without sacrificing on comfort.
To ensure an open design of the shower area, a wall drain can be used where the water disappears efficiently and reliably into the prewall without leaks.
Toilets in attic bathrooms
When installing a toilet under a roof pitch, remember that the ceiling height here should be at least 145 to 155 cm. During renovations, a concealed cistern is a sensible idea as the cistern can be hidden behind the wall.
With the Geberit Monolith, you can save space while creating a modern, sleek appearance.
Wall-hung WC models mean the floor underneath remains clear and the room appears larger. A shower toilet such as the Geberit AquaClean Sela offers even more comfort. It combines the functions of a toilet and bidet, saves space and transforms the bathroom into an oasis of well-being.
Newsletter Register now
Stay up to date
Our newsletter provides fascinating insights and handy tips on how your bathroom can make your life easier.
Added value to you Get inspiration for your new bathroom
Inspiration tool
Discover ideas and functions in the modern bathroom and choose what you like and what is important to you. In just a few steps, you can bring together the elements of your dream bathroom.
Contact us
If you have any questions, simply fill out the contact form.
3D bathroom planner
Plan your bathroom online using the 3D view and choose between various options. You can also request a quote to turn your dream into a reality.
Newsletter
Our newsletter will provide you with insights and tips on how your bathroom can simplify your day-to-day life.
Before and after: renovation of a small attic bathroom with a sloped ceiling
A prime example of how a narrow, uncomfortable space can be transformed into a modern family bathroom despite the pitched roof is shown here in this renovation of a small attic bathroom in a single-family house built in 1953.
The bathroom was used to its full potential with the timeless Geberit ONE washbasins with cabinets and the space-saving Geberit AquaClean shower toilet with Monolith exposed cistern.
Light colours on the walls and furniture and large tiles create a friendly and homely bathroom atmosphere.
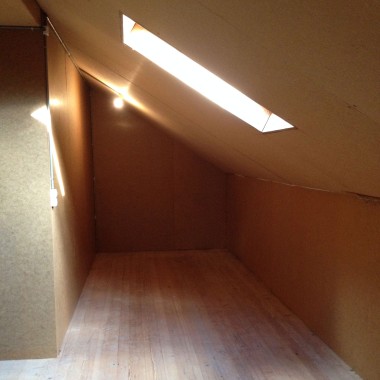
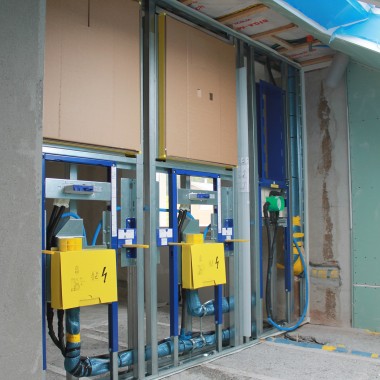
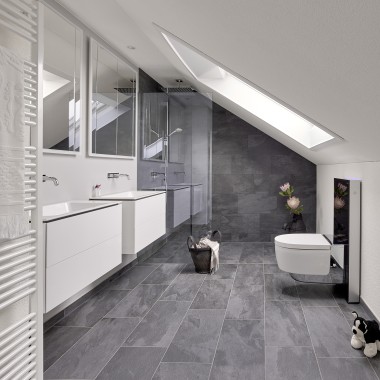
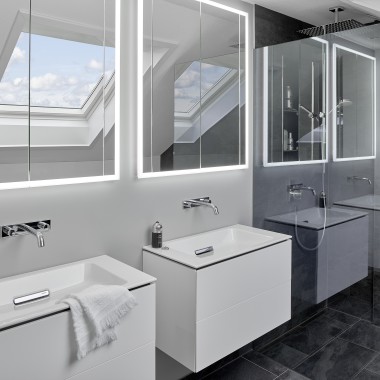
Geberit solutions for large, small or narrow bathrooms
Washbasins and mirror cabinets for bathrooms with roof pitch
Choose washbasins and mirror cabinets that are both functional and match the fixtures and fittings in the rest of the bathroom. Modern, simple designs can be combined well with each other.
Mirror cabinets with integrated lighting contribute to a feel-good atmosphere in the room.
A sanitary professional or bathroom planner can help you choose products that are both functional and aesthetically pleasing.
Which bathroom is the right one for you?
But, what exactly are your needs? Is space, cleanliness or the design important to you? Would you like user-friendly products or would you prefer that extra degree of comfort that the Geberit AquaClean shower toilet, for example, has to offer? Or would you prefer a universal design? No matter what your needs are, we simplify your daily routine with our clever bathroom solutions.
More space in the bathroom
Higher standard of cleanliness in the bathroom
More functional design in the bathroom
Greater comfort in the bathroom
Increased accessibility in the bathroom
Improved usability in the bathroom
