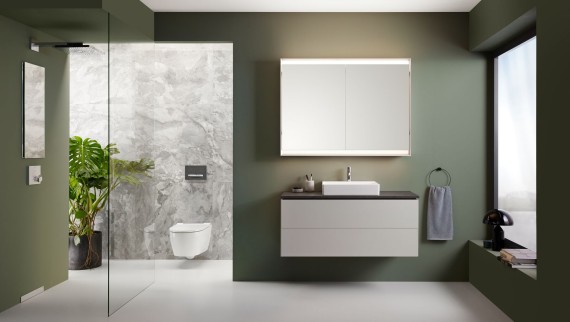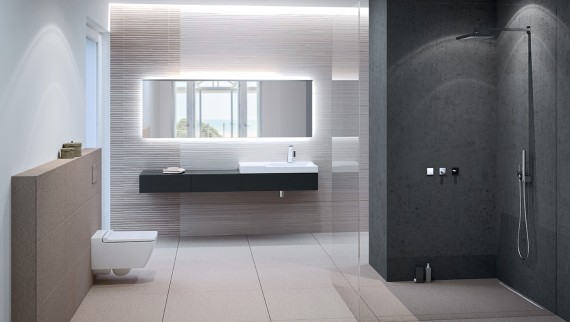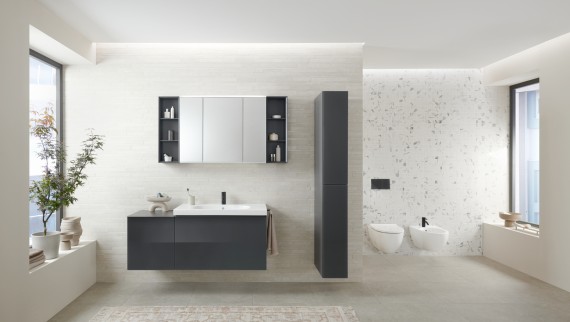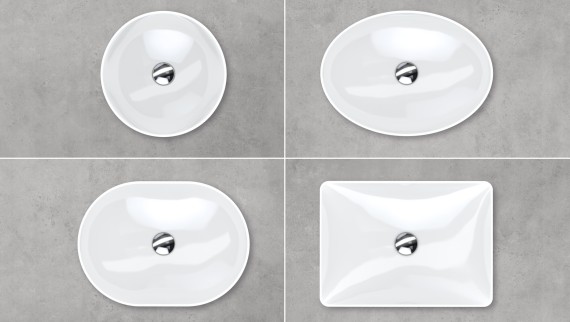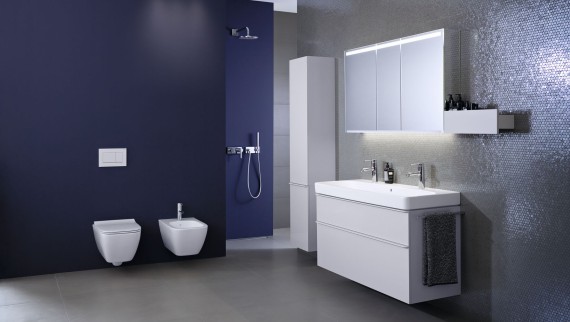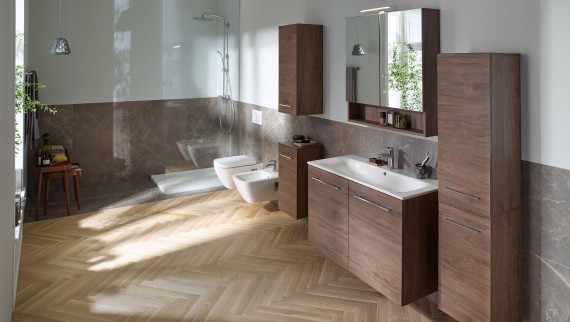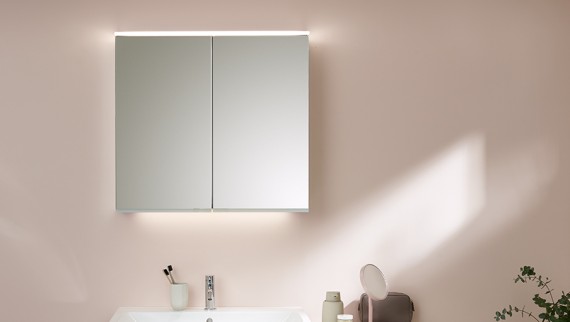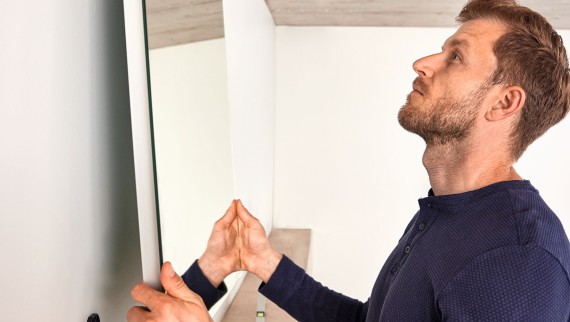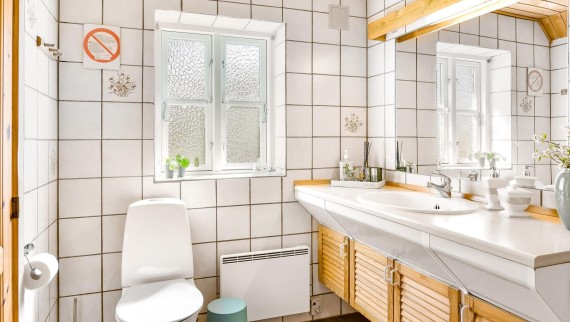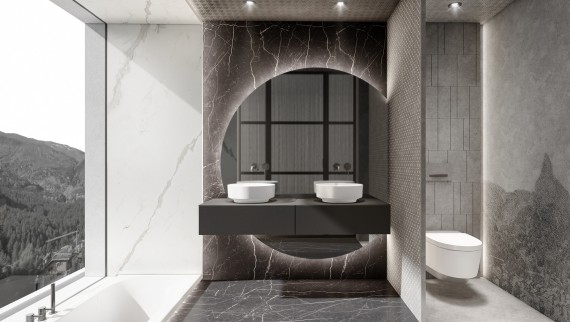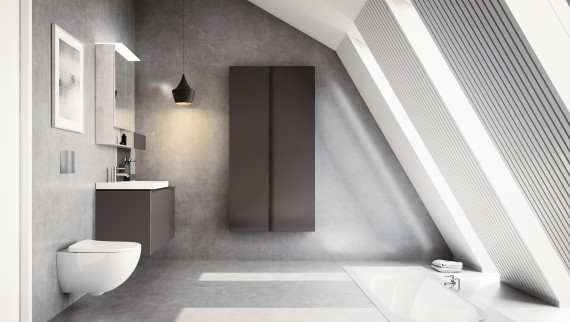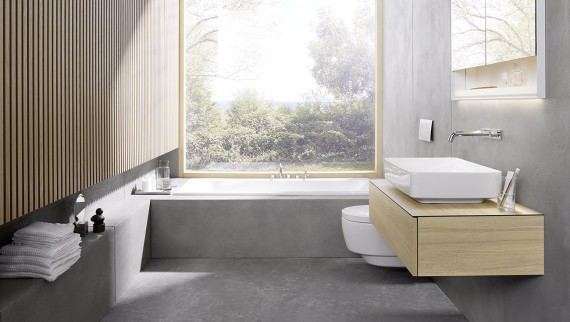3D bathroom planner Plan your dream bathroom in just a few steps
Design your new bathroom free of charge
Design your new bathroom free of charge
- Start with a floor plan or an empty room
- Design the bathroom furnishings just the way you want them
- Download the product list as a PDF
- Make your bathroom planning a reality

How does the online bathroom planner help me with my bathroom design?
Are you planning an entirely new bathroom from scratch or are you looking to renovate your existing bathroom? The free 3D bathroom planner is designed to support you with your project. Start with the right floor plan and configure the room based on your space.
When it comes to adding the furnishings, let your ideas flow and select products from various Geberit bathroom series. You can then finish off your dream bathroom design with your favourite bathroom accessories. Once you have finished planning your bathroom, you can access the design including all selected items in PDF format. Bathroom planning is easy with Geberit.
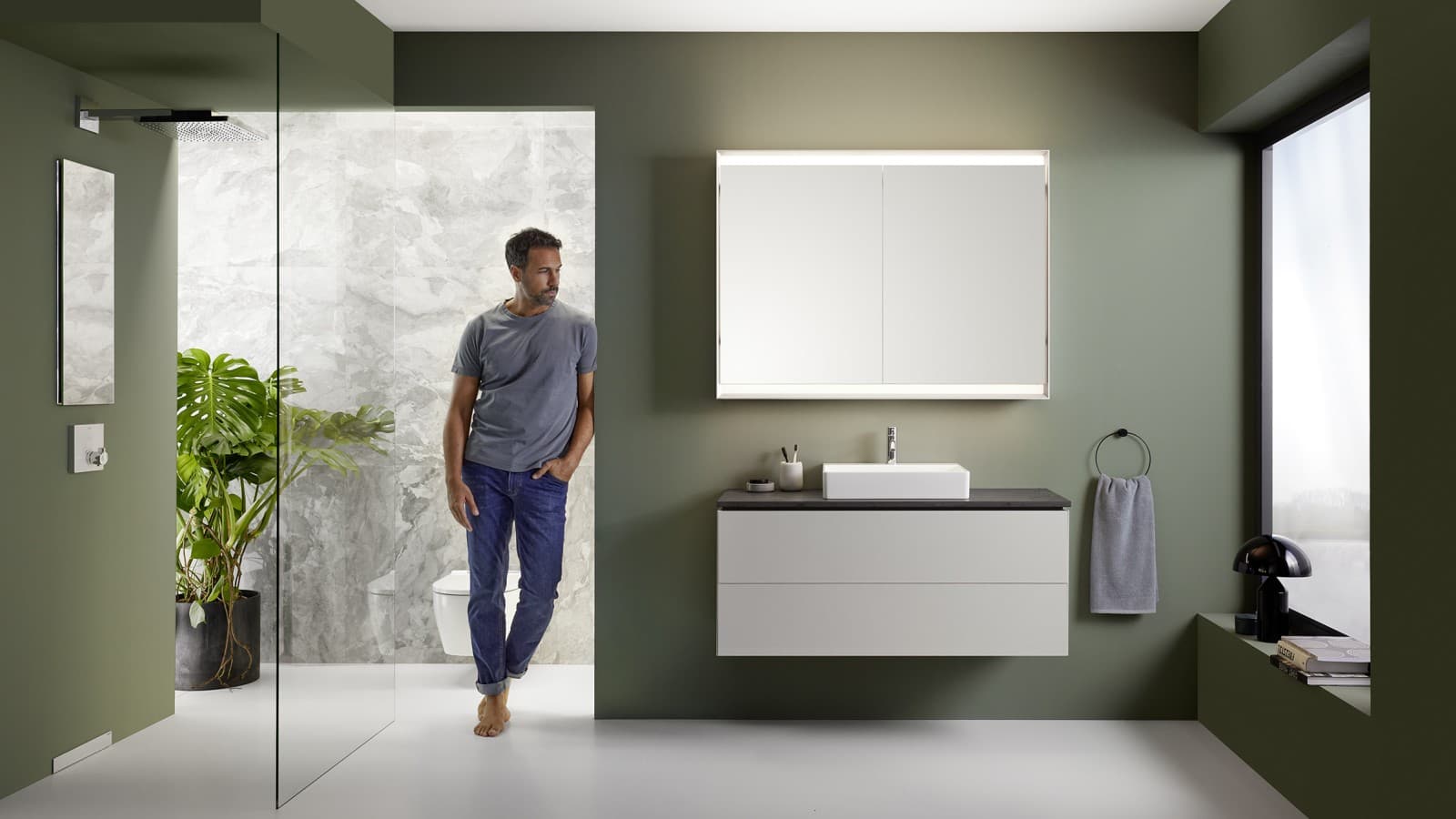
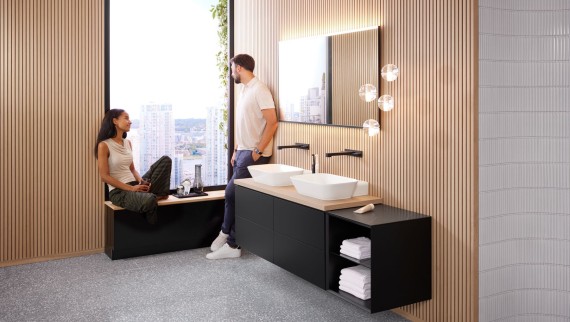
Planning a large bathroom
There are so many design options available when you have a large space to work with. Get inspired by our selection of high-quality bathroom products and useful accessories. Design your dream bathroom just the way you want it.
Planning a medium-sized bathroom
A bathroom measuring around 8 m² needs to be well planned to ensure you are really making the most of the available space. The decision in favour of a shower or bath in a medium-sized bathroom is not just a question of preference, but also of the room layout.
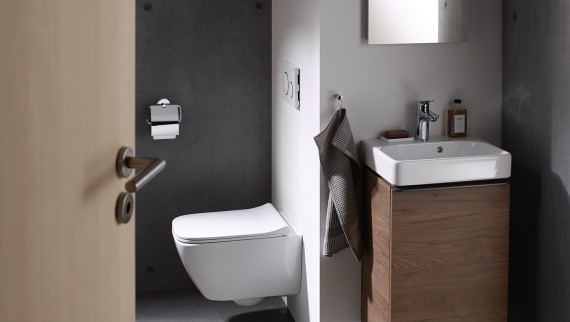
Planning a guest WC
Planning a guest WC can be challenging due to the small floor plan. If this is a room with a sloping roof, the design is going to call for some special planning skills. This is where Geberit also has plenty of ideas for small bathrooms.
How you benefit: The Geberit 3D bathroom planner can do it all

Easy to use
Flexibly configurable floor plans

Option to download plans in PDF format

Free of charge
There’s nothing quite like a beautifully designed bathroom – especially if you have designed it yourself. With our free online bathroom planner, it couldn’t be easier. It give you the chance to try out your ideas for the bathroom before you bring them to life. The 3D bathroom planner guides you through the individual steps at your own pace.
Once you have finished planning, you have a solid basis for discussing how to make your dream bathroom a reality with your specialist partner.
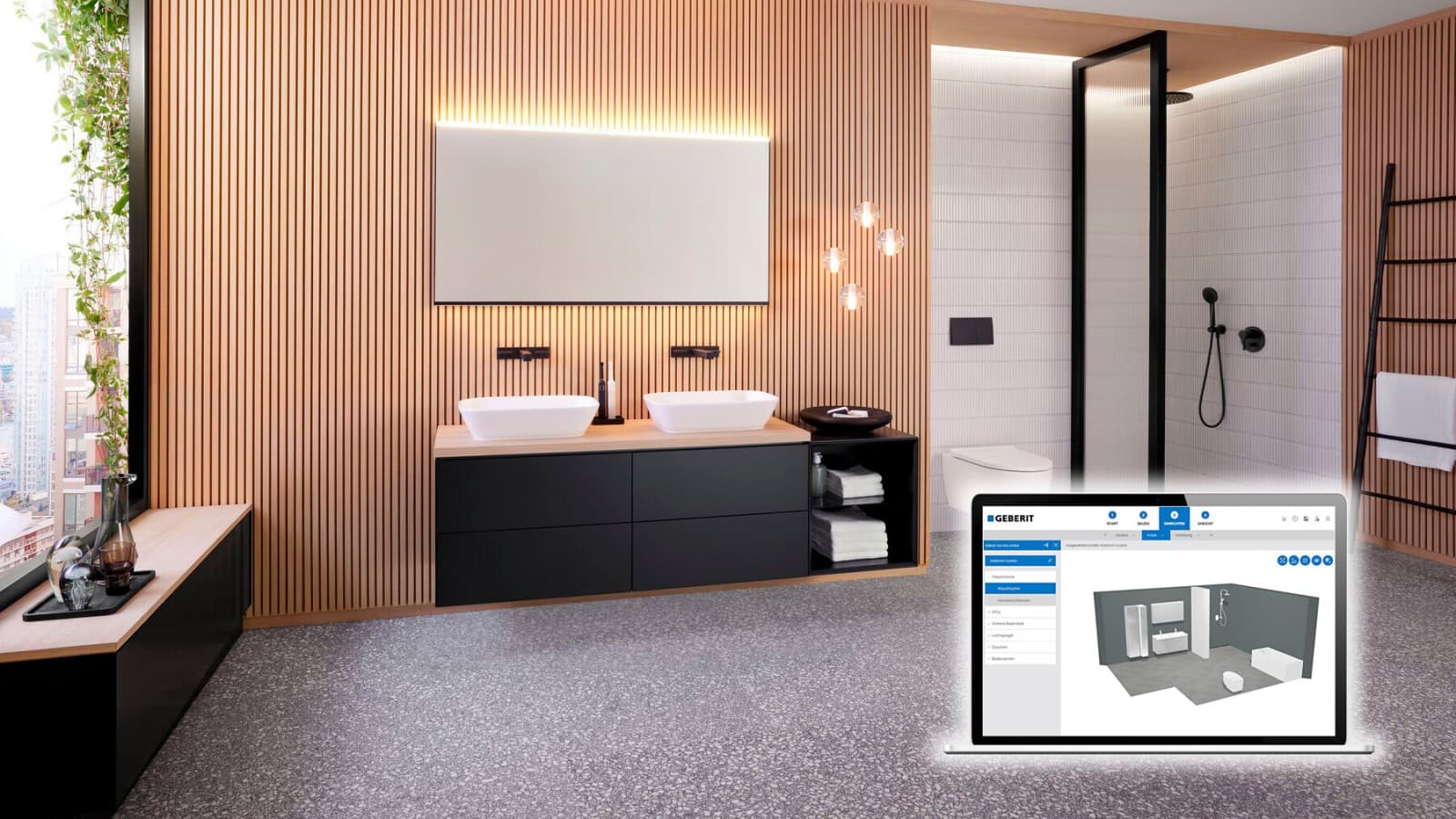
How to plan your new bathroom in five steps
If you already have concrete ideas for your new bathroom and want to get them down on paper, the 3D bathroom planner is the perfect way to try out your design ideas and develop them further. The bathroom planner makes it easy to create your dream bathroom. The software guides you through the process step by step – from the floor plan to the finished list of bathroom products.
Step 1
Launch the 3D bathroom planner from Geberit
Open the software with a simple click and discover how easy and convenient it is to create your project.
You don’t need any special knowledge to plan your new bathroom.
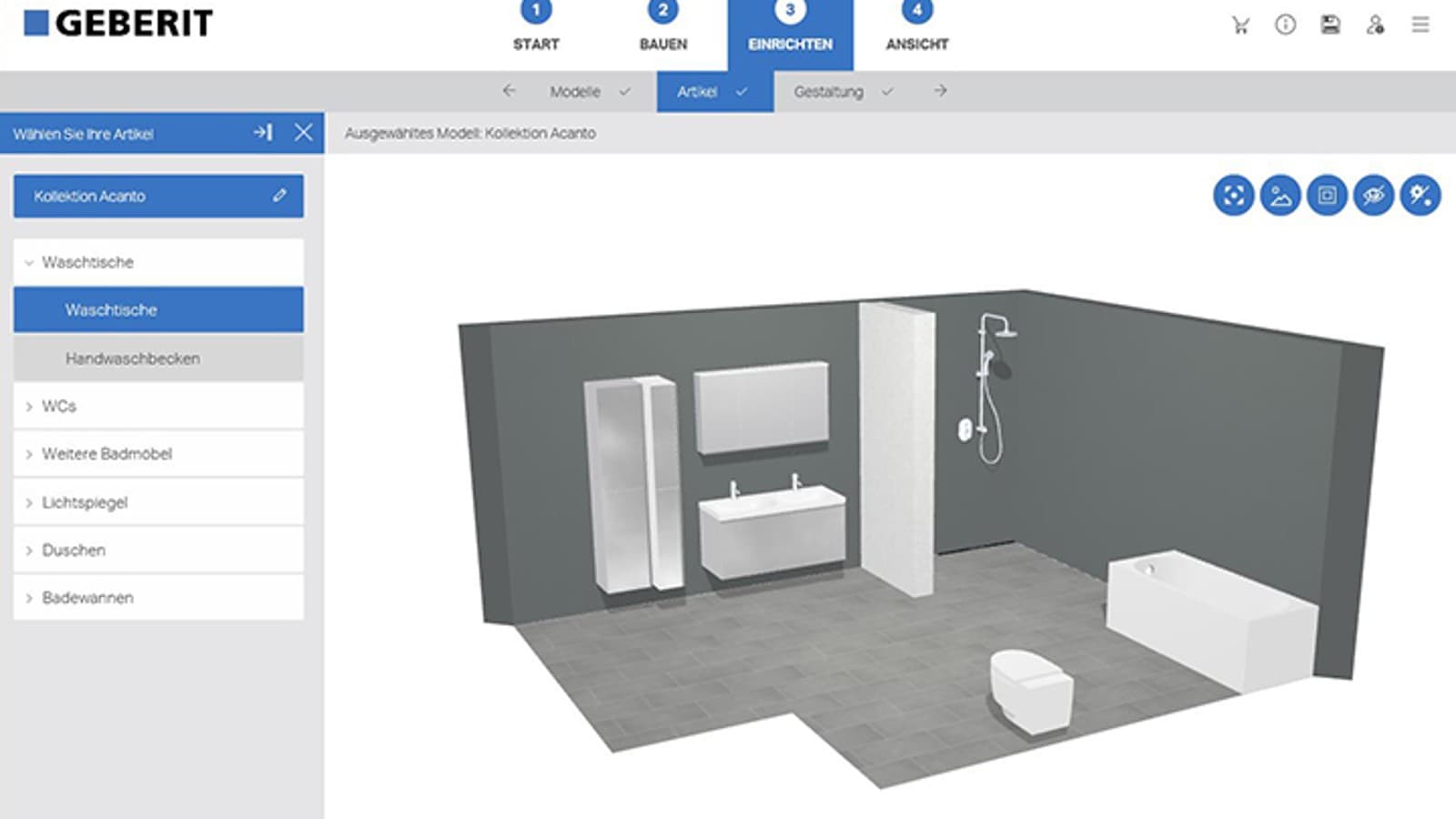
Step 2
Create a floor plan of your bathroom
You can get started quickly with one of the three predefined room sizes for a large or medium-sized bathroom or a small WC. These standard templates already come complete with various suggestions for stylish furnishings.
If the dimensions of the selected room plan do not exactly match your project, the walls can be adjusted to the exact dimensions under the ‘Build’ tab.
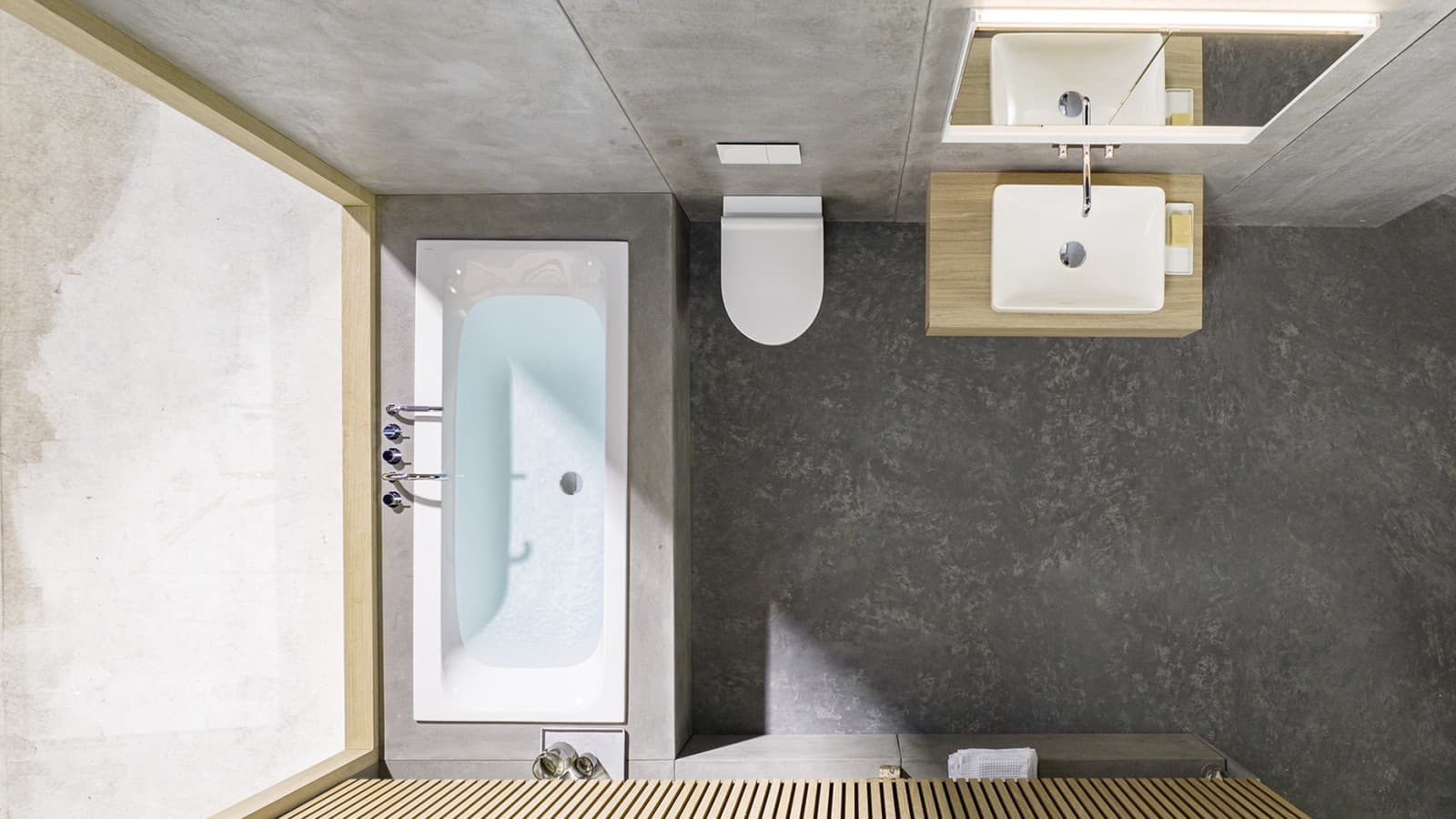
Step 3
Incorporate actual structural conditions
To ensure that your design corresponds to the actual conditions of your bathroom project, you can add in windows, connections, doors and any additional prewalls. This allows you to keep an eye on the actual structural conditions and avoid any unpleasant surprises down the line.
You can also configure the walls and floors to reflect your favourite colours and materials.
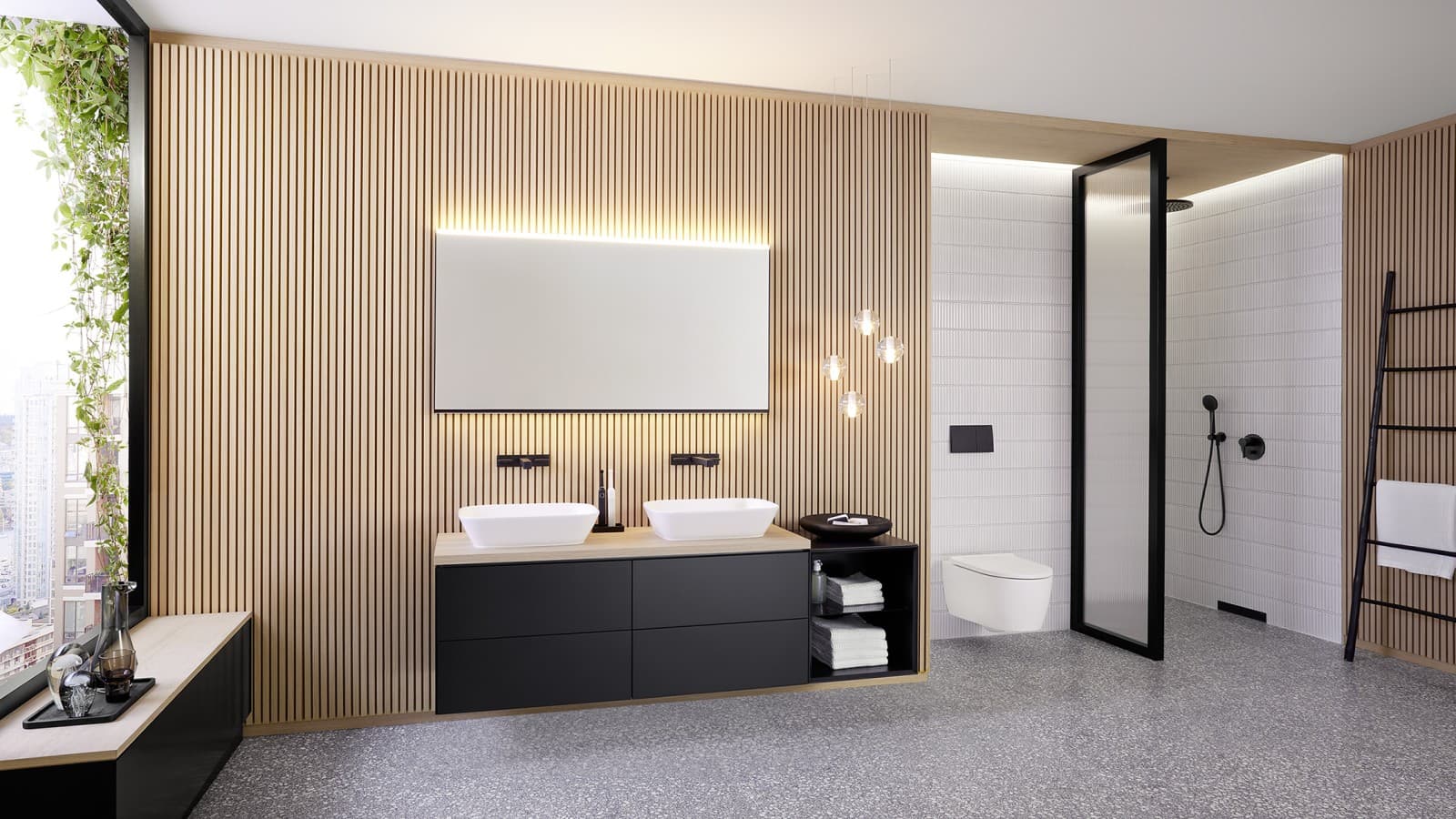
Step 4
Add furniture and bathroom fittings
Choose the products from our high-quality range that suit your aesthetic and make your life even easier with innovative functions. Whether you prefer a linear or round design, you are sure to find the style you like best in our different bathroom series along with many useful additional functions.
Whether you prefer a bathtub or a walk-in shower, a bathroom sink with a washbasin cabinet or without, a shower toilet or regular toilet, the choice is always yours!
Step 5
Send your bathroom plans
Once the planning stage is complete, you have the option of having your project along with your choice of products sent to you by email. This allows you to bring your specific ideas and concepts to the table when you discuss the project with your specialist partner.
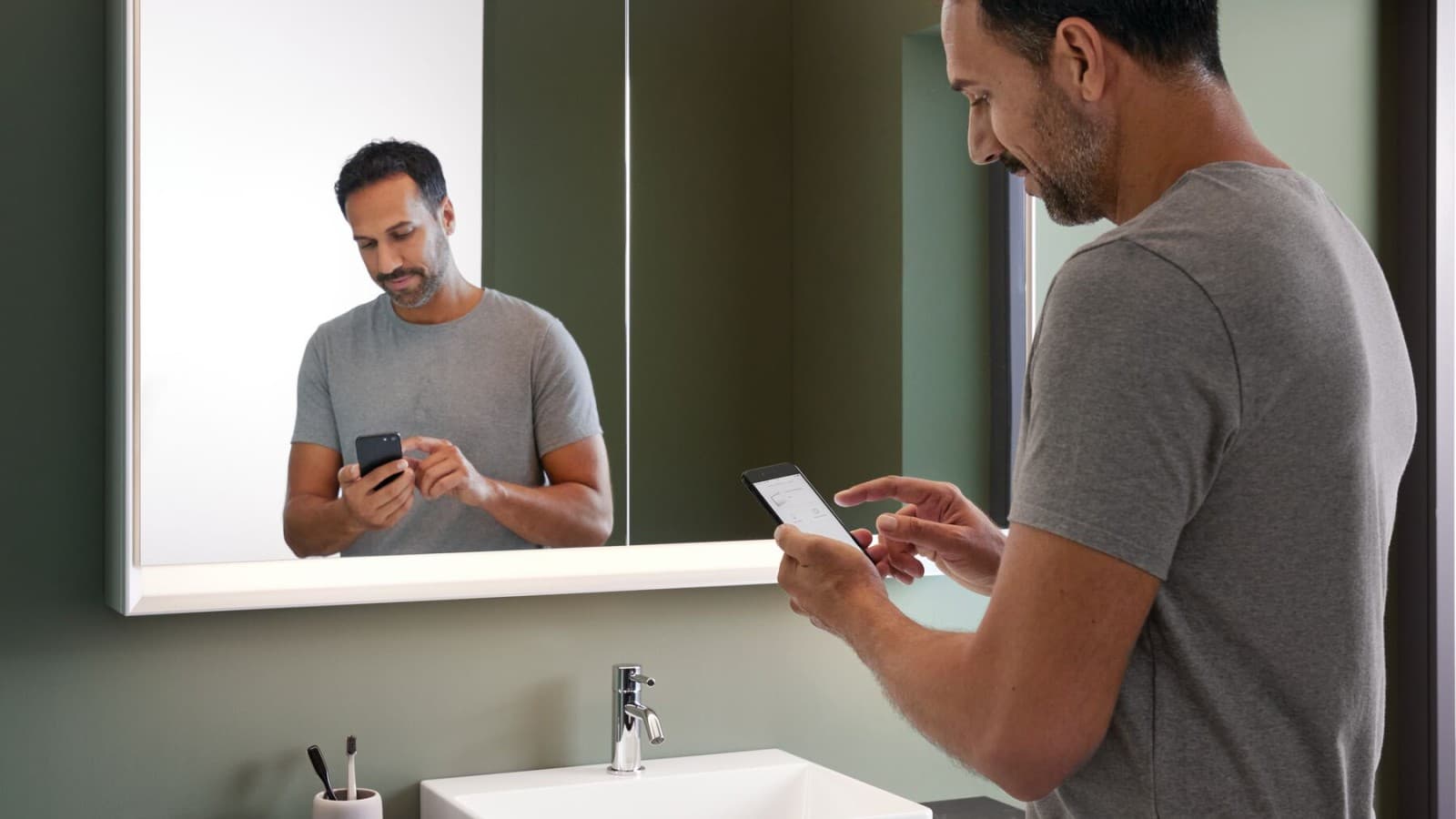
Where can I get inspiration from for my bathroom design?
You can get creative ideas for your bathroom in various places, including our stories and the 3D bathroom planner itself. Depending on your chosen bathroom series, we offer a vast selection of different washbasins, for example, including double washbasins with or without a cabinet, furniture washbasins and lay-on washbasins. In terms of bathroom furniture, the online bathroom planner offers tall cabinets, side cabinets, wall boxes and plenty more besides. Depending on the model, the body and surface are available in different materials and colours.
The final touch is to add bathroom accessories such as towel rails and soap dispensers to your plan.
In addition to including the bathroom products, you can also individually configure the walls and floors so that you can visualise and design your future bathroom even more realistically during the planning phase. Your creativity knows almost no bounds.
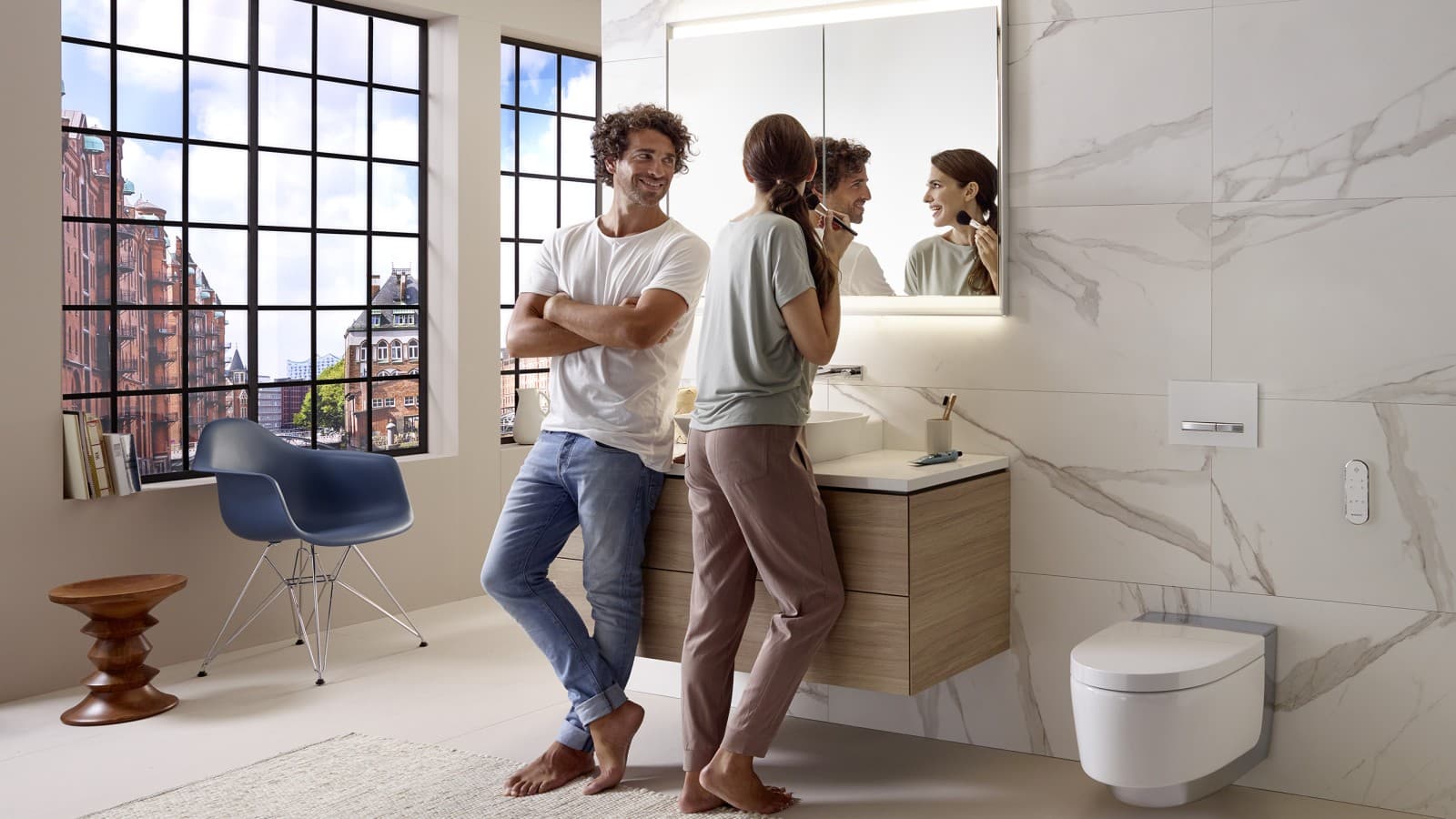
What should I take into consideration when planning a bathroom?
In an average lifetime, we spend around 850 days in the bathroom, which equates to more than 2 years of our lives. Good planning is crucial to ensure that the bathroom becomes a haven of relaxation and lives up to our expectations.
Geberit offers plenty of tips and tricks for bathroom planning and bathroom renovation. Also consider the following aspects:
Use of the bathroom
A family bathroom has to fulfil different requirements than a bathroom for a couple or a guest WC. Before starting any plans, consider how many people are likely to want to use the bathroom at the same time. To avoid stress and waiting times, double vanity units with two sinks in one are ideal.
You can create more storage space in the bathroom by including bathroom sinks with washbasin cabinets and space-optimised tall units with drawers. A bathroom that is quick and easy to clean is perfect for families with children. This makes ceramics with easy-to-clean surfaces such as KeraTect and tiles a preferable choice.
Barrier-free bathroom
There are numerous aspects to consider when planning a barrier-free bathroom. A floor-level shower, for example, enables unimpeded access to the shower area. A height-adjustable WC can adapt to changing needs. Shower toilets are not only an ideal option for older users, they also ensure gentle cleaning with water and a fresh-out-of-the-shower feeling at every stage of life.
Harmonious bathroom design
Well-coordinated design elements create a harmonious ambience in your bathroom. The vanity unit is typically at the heart of the bathroom and the first thing to catch your eye. The choice of mirror, flush plate, bathroom cabinets and accessories generally revolves around the type of washbasin and tap you choose.
Avoid mixing geometric shapes and stick to just one style. A straightforward square design with clean lines ensures a sleek and classic appearance. Curves are more reminiscent of organic shapes and create a cosy ambience in the bathroom.
The interplay of materials, colours and surfaces on the ceiling and walls also has to be factored in for a harmonious overall result.
Sound insulation in the bathroom
We’ve all had to deal with a gurgling bathtub drain or a rushing toilet flush that can be heard from the other side of the house. Noise is disruptive and has a detrimental effect on our quality of life. This is why you should think about sound insulation as early as the planning phase. Noise in the bathroom can be minimised very easily with good acoustic planning.
A sound-optimised approach to installing the toilet using a sound-decoupled prewall and sound-insulating discharge pipes can play a key role here. Geberit has all the right products to ensure optimum sound insulation in the bathroom.
Considering movement and circulation areas in the planning phase
For maximum comfort in the bathroom, it is recommended to observe certain minimum distances between individual elements such as the WC, shower and vanity. It is advisable to have these checked by a specialist partner before starting your bathroom project.
In addition to the basic floor space for floor-standing elements, it is also important to factor in certain minimum requirements for movement and circulation areas. A specialist partner can advise you further in this regard.
- The movement area is the unobstructed area in front of a bathroom element such as a vanity unit. The movement areas of individual bathroom elements may only overlap if they are not being used at the same time.
- Circulation areas refer to the area required for entering and leaving the bathroom.
Ensuring your bathroom has correctly dimensioned circulation and movement areas is the best way to feel truly comfortable in the space.
Bathroom series from Geberit
Geberit Bathroom Magazine Download now
- Find all the ideas and inspiration you need for your dream bathroom
- All Geberit bathroom series at a glance
- Extensive image galleries inspire creative bathroom designs
- Product overviews serve as a practical planning aid down to the last detail
You can download the free Bathroom Magazine as a PDF or order a printed copy to be sent to your home.

