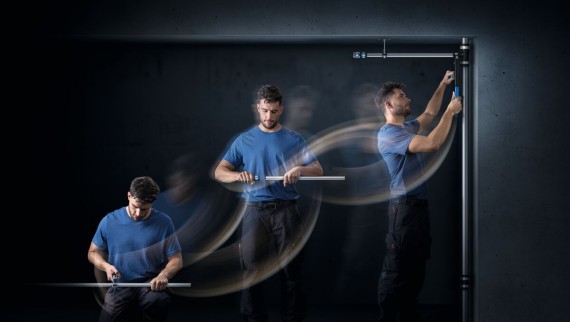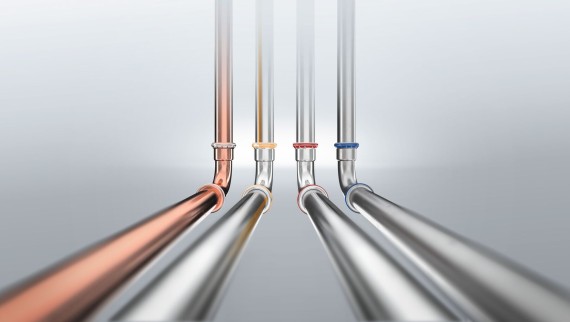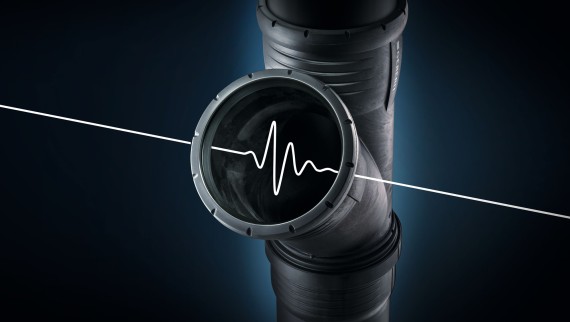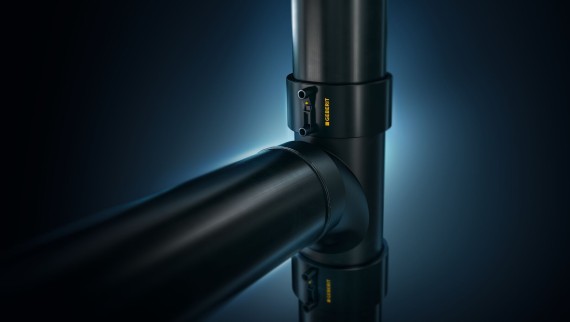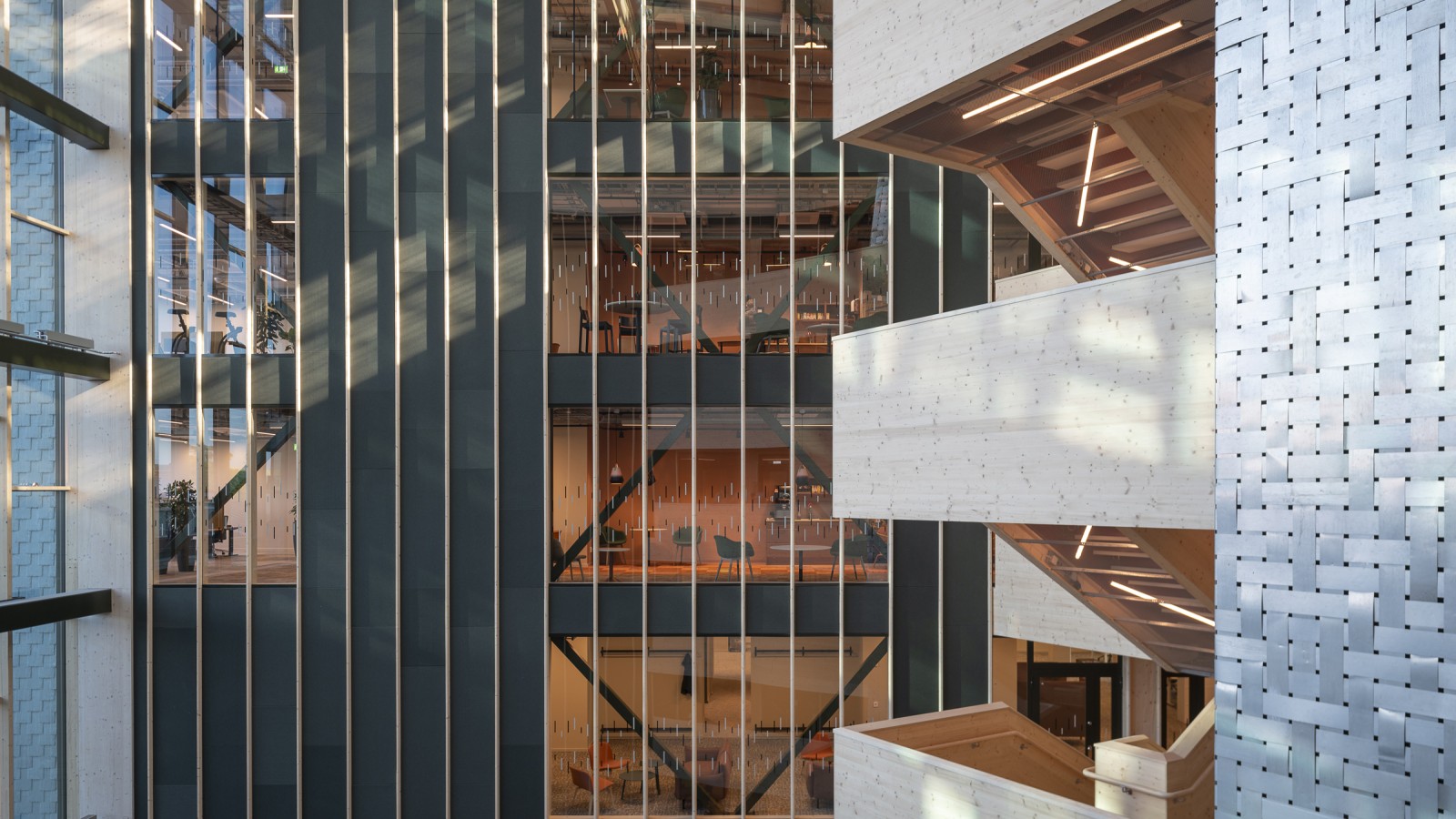
Radical recycling Lumi, Uppsala (SE)
In Uppsala, Sweden, the Lumi project shows how the future can be built without demolishing the past. “Reuse“ is the magic word – almost everything has been recycled, from the foundation to the toilet bowls.
Too inflexible, too dark, too isolated from the streets: a former administrative complex built in the 1970s for the Swedish Food Agency was slated for demolition. But thanks to a radical rethink, this problem case in Sweden's fourth-largest city has been transformed into a showcase project for sustainability.
“The entire Lumi building is full of large and small reuse and recycling solutions,“ says Jonas Wahlström, project manager at Swedish real estate company Vasakronan, which owns the property and has developed Lumi.
“The old technical rooms on the roof were replaced by a wonderful roof terrace with views over Uppsala. The aluminium panels that formed the cladding of the ventilation room were reused for bicycle parking spaces and stylish lift cladding in the atrium.“
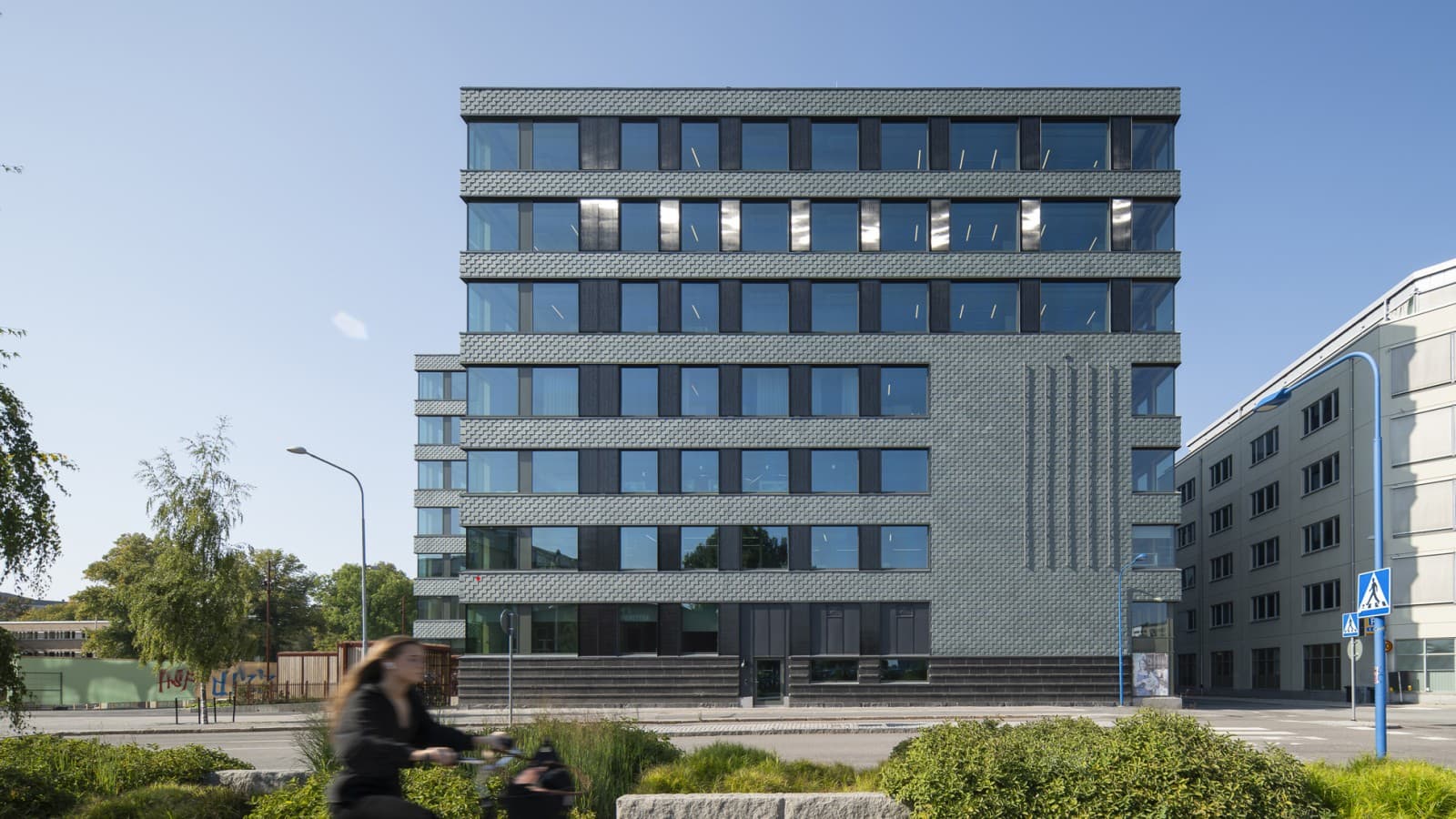
Large-scale reuse
Three previously separate building sections were joined together by a shared inner courtyard to form a new whole. To generate green energy, not only photovoltaic panels on the roof are used, but also solar cells that are discreetly integrated into the slate façade and the glass roof. Vasakronan aims to certify the modern office building in accordance with LEED on the highest level: Platinum.
105 tons of plasterboard, old roof sheets, bricks, doors, cupboards – everything was dismantled, processed and reused. Even some of the old Ifö WCs were recycled. The toilets are flushed with rainwater. “An innovative, sustainable solution that reduces unnecessary water use and helps make buildings future-proof, says Mathias Overmark of the Swedish Geberit sales company.”
As a supply system, for example for toilet flushing, Geberit FlowFit is used. “The multilayer system pipe is also approved for drinking water, cooling systems and compressed air. In addition, the press fittings that connect the pipes together are flow-optimized, which allows the use of smaller pipe dimensions. This reduces both the demand for raw materials and the overall water consumption in the building.”
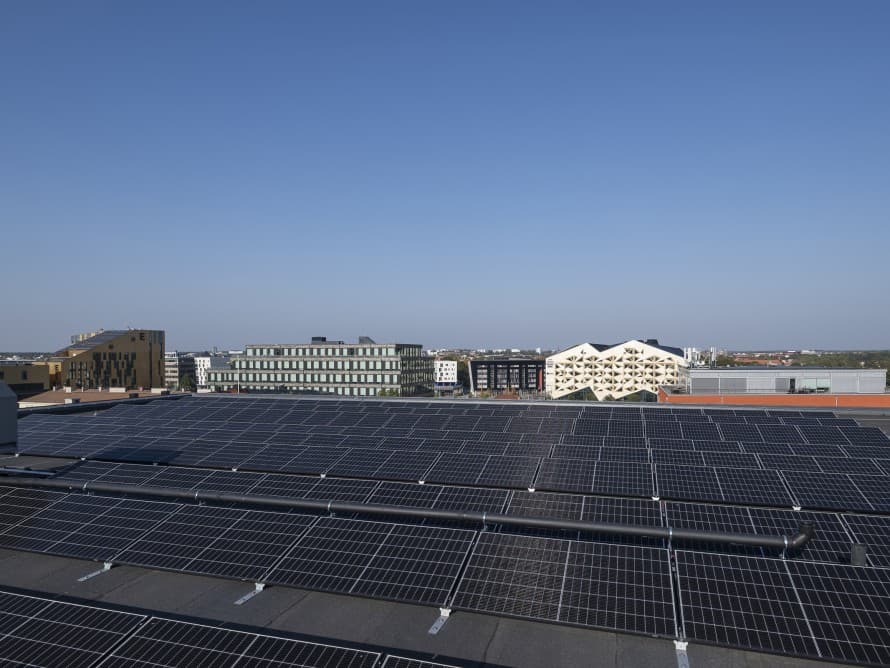
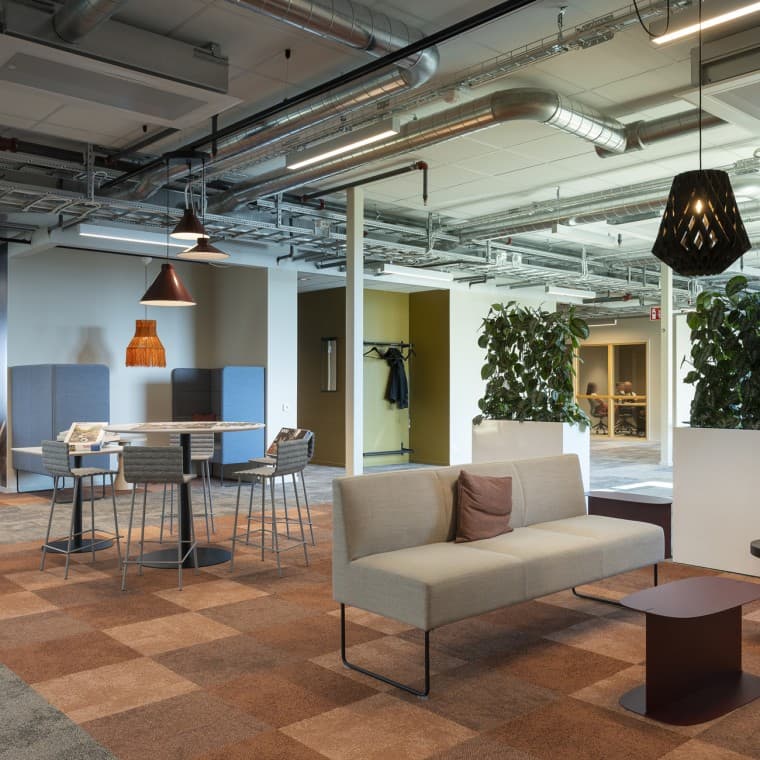
Ambitious goal for the modern office building: LEED Platinum certification (© baraBild)
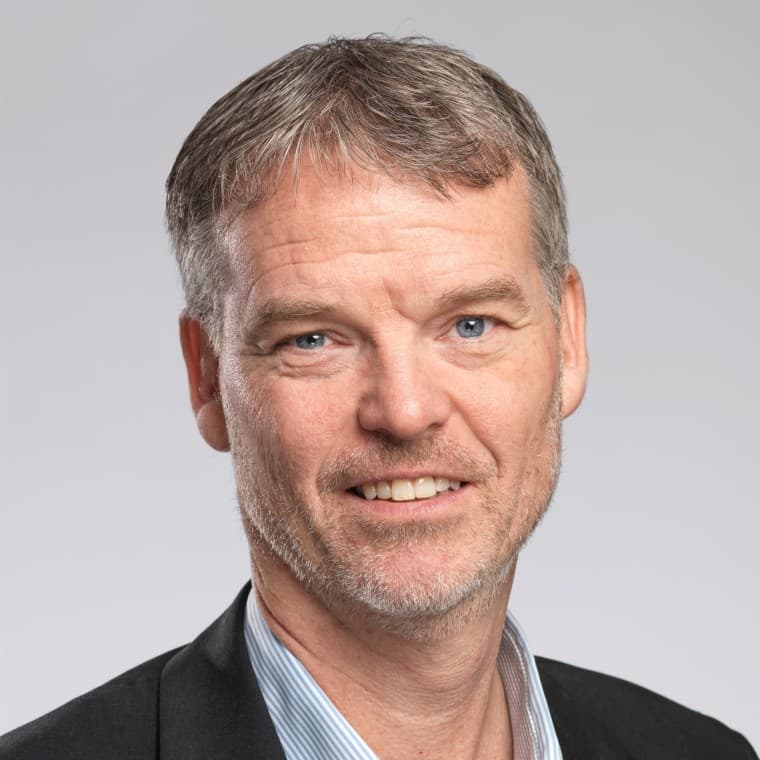
Mathias Overmark from the Swedish Geberit sales company (© Geberit)
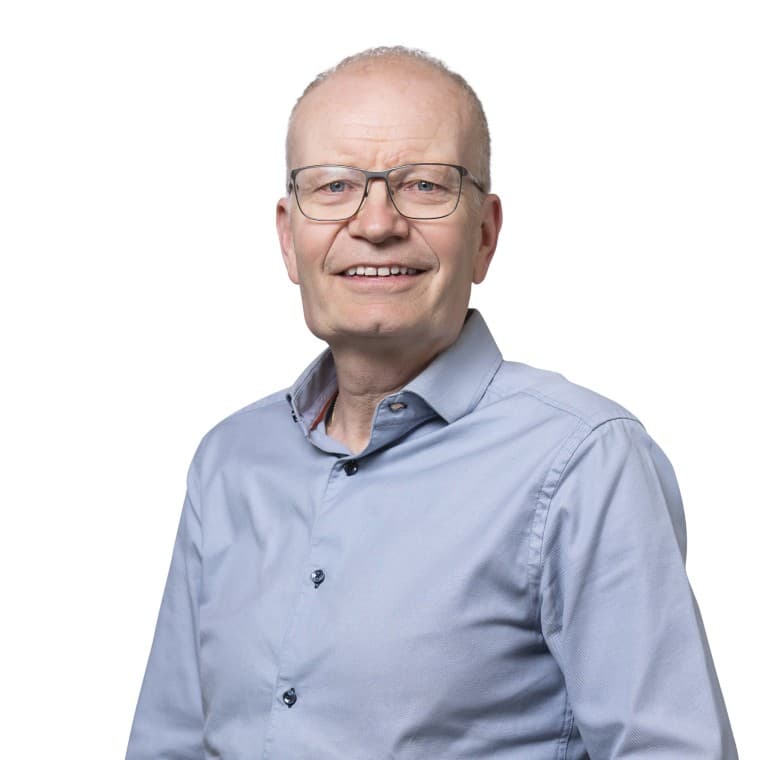
Jonas Wahlström, project manager at Swedish real estate company Vasakronan (© Vasakronan)
No compromise on quality
However, the reuse of the building frame and foundation had the greatest impact on Lumi's environmental footprint. “Instead of demolishing the building, we were able to retain 80 per cent of the existing structure and add three additional floors of wood,“ says Jonas Wahlström.
A key indicator of a construction project's climate impact is the amount of CO2emissions per square metre of gross floor area. “Lumi is at 190 kg, whereas a comparable new building would be 300 to 400 kg.“
But doesn't re-use mean compromising on quality? Jonas Wahlström: “I've seen examples where old material is of higher quality than new. So if you reuse the right things in the right way, the result can be just as good.“
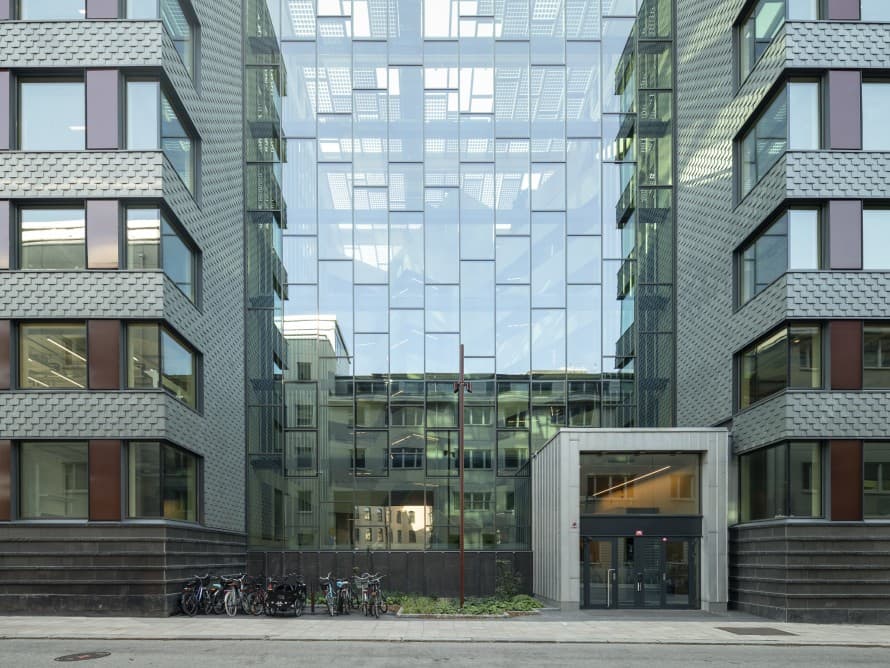
Facts
Geberit Know-how
Geberit products used in the project
- Geberit Flowfit supply system
- Geberit Mapress supply system
- Ifö Spira 6260 WCs
- Geberit Silent-Pro drainage system
- Geberit PE pipes
Architects
Architects
- Client: Vasakronan
- Architecture: White Arkitekter
- Completion: 2024
Subscribe to eView The Geberit newsletter for architects
Whether it’s spectacular hotels, skyscrapers, museums, residential buildings, or exclusive designer villas – innovative Geberit products and solutions are used in projects around the world.
In our eVIEW newsletter, we highlight the most exciting projects. Get inspired – and receive selected architectural highlights straight to your inbox three times a year.

