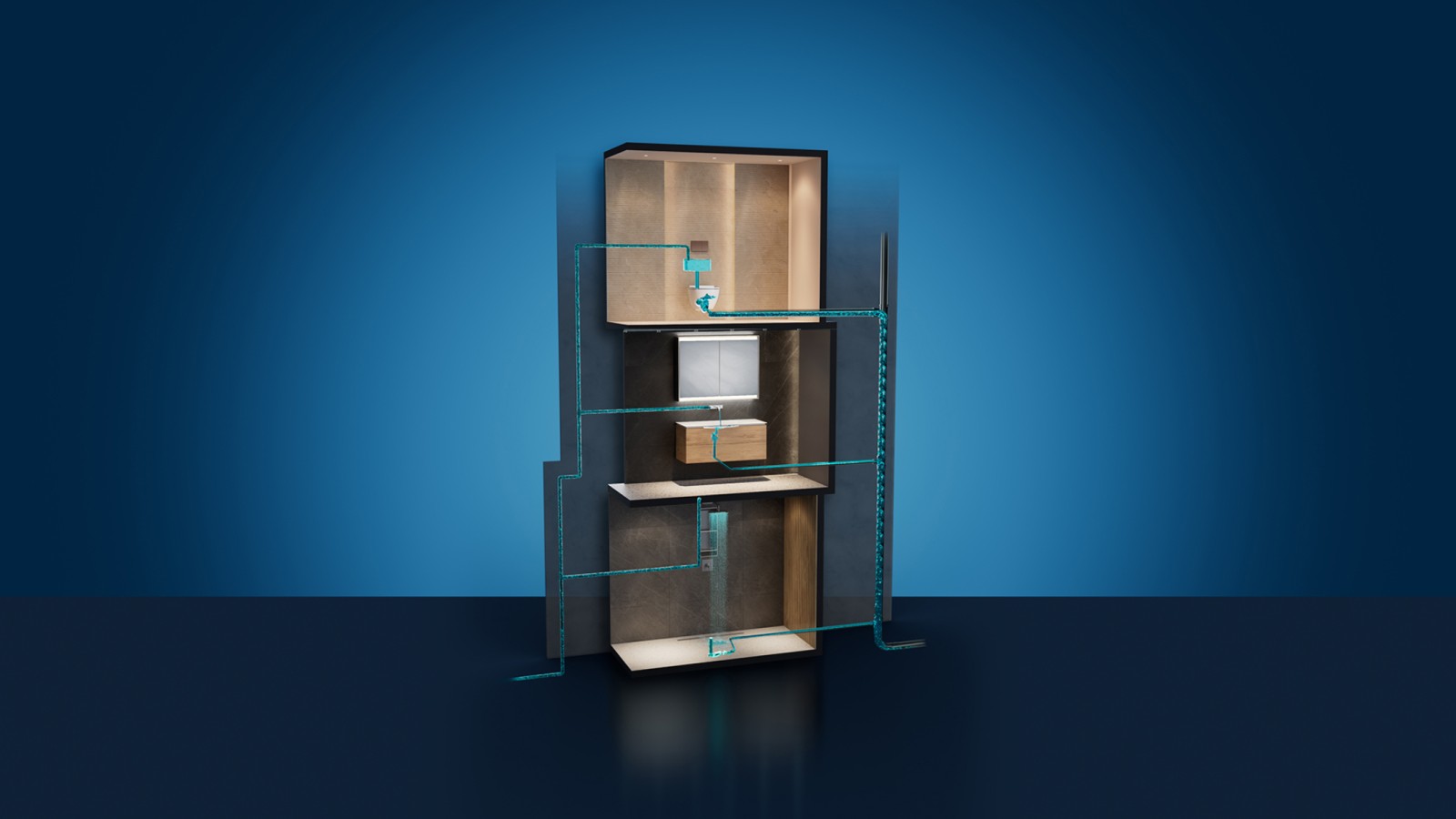Geberit – European market leader for sanitary products
Mastering Water

Find a showroom Browse and buy products
HEIGHT ADJUSTABLE Geberit ONE
Small dimensions, minimal pressure loss Geberit FlowFit
Sustainability in the Bathroom Our contribution
Geberit Duofix for every bathroom project
Choose your favourite Discover our flush plates
Ideas for your bathroom design
Find showroom
Find your ideal WC In just a few clicks
Technical documents available digitally
Geberit is gradually digitising technical instructions and product information. This saves paper and makes our expertise available on mobile devices at any time.


