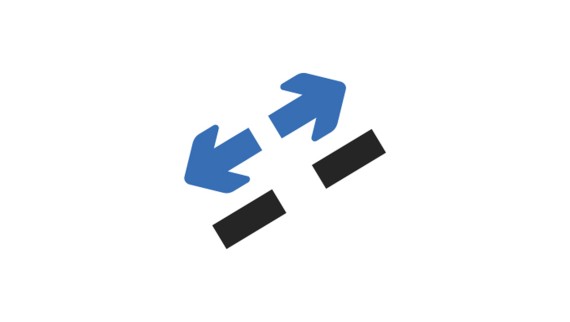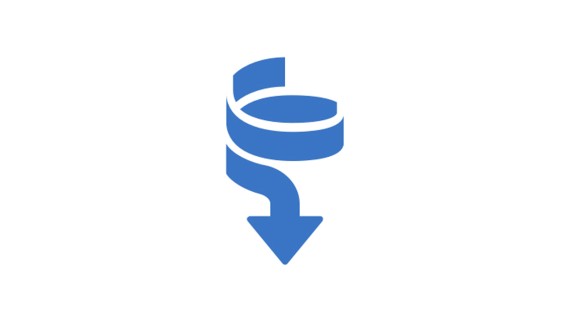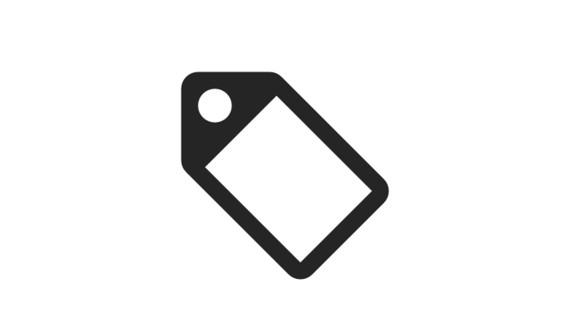Geberit BIM Plug-in BIM content for simple MEP planning
Architects and sanitary engineers face numerous challenges in digital planning with BIM objects. These include the time-consuming search for the correct data, and dealing with large volumes of outdated or incorrect BIM content.
With the Geberit BIM Plug-in, Geberit is offering an innovative solution for the digital planning of technical building systems (MEP: mechanical, electrical and plumbing).
The Geberit BIM Plug-in application for Autodesk® Revit® seamlessly combines the calculation tool for installation systems and Geberit Pluvia in a single integrated solution. The Geberit BIM Plug-in makes MEP planning easier and more efficient.
Why use the Geberit BIM Plug-in?

Lightweight data format
Reduced data saves computer capacity and makes planning efficient.

Manufacturer-neutral tenders
For public tenders, the data can be converted to generic designations with a single click.

Content is always up-to-date
The BIM content in the catalogue is always up-to-date and specific to the selected market.

Easier planning
Practical functions to support detailed planning and prefabrication planning.
Easy sanitary room planning with BIM content for Autodesk® Revit®
Planning a sanitary room is as easy as can be with the Geberit BIM Plug-in – from the installation phase to the finished bathroom. In terms of functionality and product range, it is a comprehensive planning and calculation tool.
The integration of ceramic products and bathroom furniture facilitates a holistic approach from architecture to MEP planning and interior design.
Sophisticated functions facilitate efficient, model-based prefabrication with the greatest possible degree of freedom when it comes to the arrangement of the components to be prefabricated.
For public projects where manufacturer-neutral documents are required, the Geberit BIM Plug-in offers the option of hiding the manufacturer-specific information with a single click.
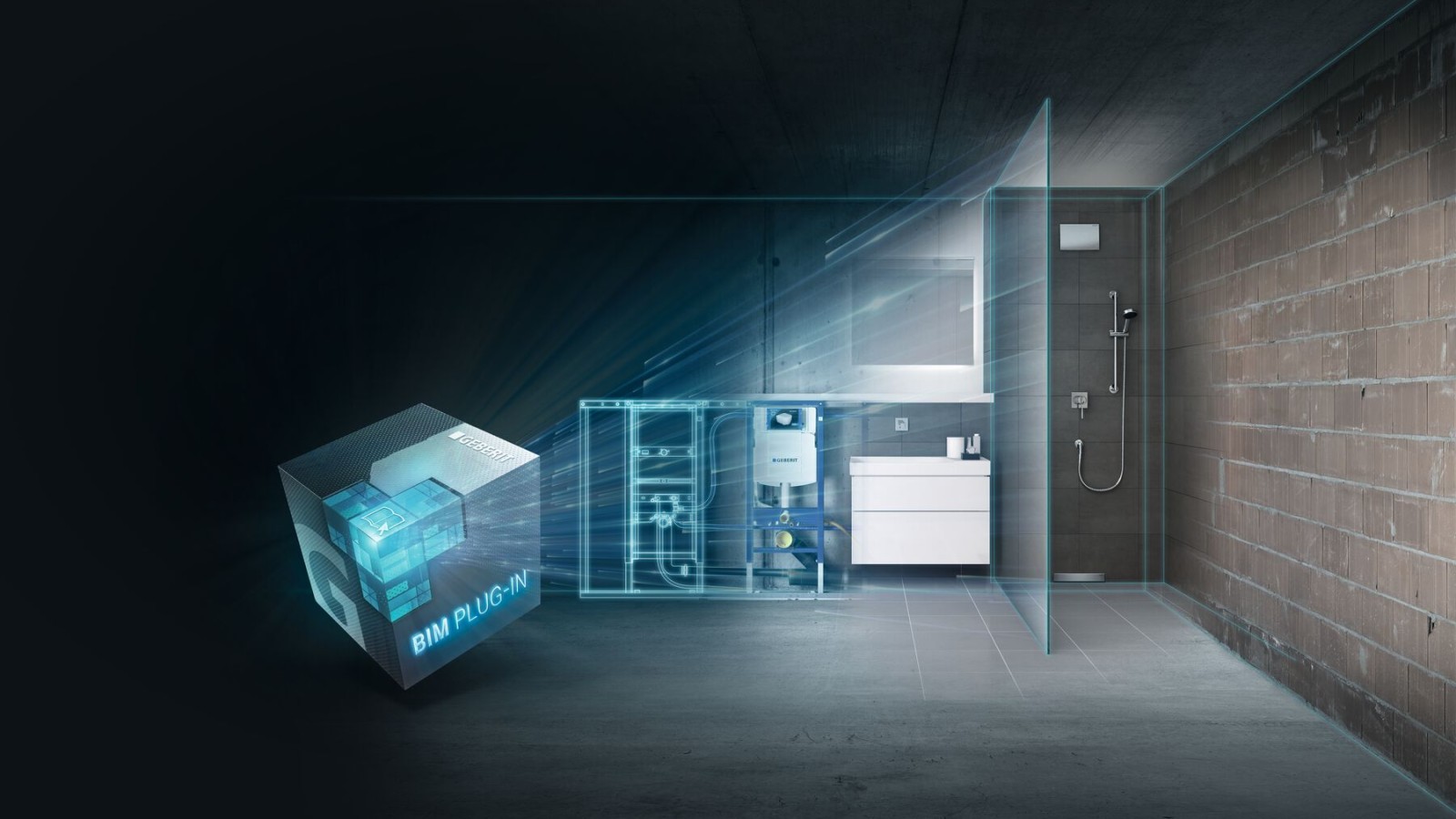
Available modules
The Geberit BIM Plug-in offers four modules to support professionals in digital MEP planning. These functionalities are provided directly via Autodesk Revit.
The Geberit BIM Plug-in is automatically installed in the correct program folder after it has been downloaded. When you restart the Revit application, the Geberit BIM Plug-in is displayed on the “Add-ins” tab and can be opened there.
Catalogue module: Direct access to BIM content of Geberit products
The Catalogue module gives users direct access to all BIM content from Geberit. The content is always up-to-date. No more laborious searching on various websites for BIM content. The Catalogue module includes a whole host of product groups spanning piping systems, installation systems, as well as ceramic products and bathroom furniture.
This module also provides access to all documents associated with the product.
Range of functions:
- Direct access to the current and market-specific BIM objects of Geberit products
- Direct input of the Geberit article numbers to quickly find the products
- Direct link to the Geberit product catalogue for further information on the product
- Autodesk Revit product ranges at product level
- Geberit BIM objects in 25 languages
- Conversion of planning to manufacturer-neutral illustrations at the touch of a button for tenders for public projects

Installation Systems module: Planning of Geberit Duofix, GIS and Kombifix
The module enables simple and efficient planning of Geberit installation systems.
You can design and calculate prewall installations automatically without the need for further tools. The results include not only construction drawings, but also precisely dimensioned cuts and material lists.
Range of functions:
- Simple planning of the Geberit GIS and Geberit Duofix installation systems
- Export function to the “Detailed planning in 3D” module in Geberit ProPlanner
- Calculation according to current Geberit guidelines and standard regulations
- Automatic output of material lists, bills of materials, offer lists and cut lists, as well as floor plans, front view drawings and installation drawings

Pluvia module: Calculation and dimensioning of roof drainage
For calculating the hydraulic certification and dimensioning for roof drainage with Geberit Pluvia directly in Autodesk Revit.
Range of functions*:
- Hydraulic calculation directly in Autodesk Revit
- Automatic dimensioning of the planned Geberit Pluvia roof drainage system
- Hydraulic certification including a bill of materials as a PDF or Excel download
- Current regulations, standards and new Geberit products integrated
- Calculation according to country-specific standards or Geberit regulations
- Automatic output of material, hydraulic and offer lists
*Use of the Geberit Pluvia plug-in requires a valid Geberit ProPlanner licence. The licence file can be exported from the Geberit ProPlanner software: Follow the menu items “Help” –> “Licence management” –> “Licence data“. If you do not yet have a Geberit ProPlanner licence, please contact your Geberit representative or click the “ProPlanner licence“ box on the website.

Wizard module: Helpful functions for planning and prefabrication
The Wizard module contains various practical functions that make detailed planning and prefabrication simple and efficient.

The functions of the Wizard module
Characteristics of BIM content Lightweight data for Autodesk Revit
The application must be straightforward, reliable and as practical as possible. This is why Geberit follows its own high BIM content standard, which leaves all options open. Benefit from the following special features of our BIM content:
High information density with easy-to-use geometry
The geometric complexity of the BIM content (Revit) of Geberit products is significantly reduced to save computer and software resources and facilitate efficient workflows.
Content is always up-to-date
The direct connection to the Geberit product information management system (PIM system) ensures that the content is always up-to-date.
Simple switch to generic designations
For public tenders, Geberit BIM content can be changed to generic designations with a single click in the built-in parameters. Once the tender is over, this setting can be reset so that the time-consuming replacement of objects in the BIM model is no longer necessary. This saves sanitary engineers a lot of time.
Data available for offline planning
Those who cannot or are not allowed to work with digital tools have the option of downloading the BIM content of the individual products in the Geberit online catalogue.
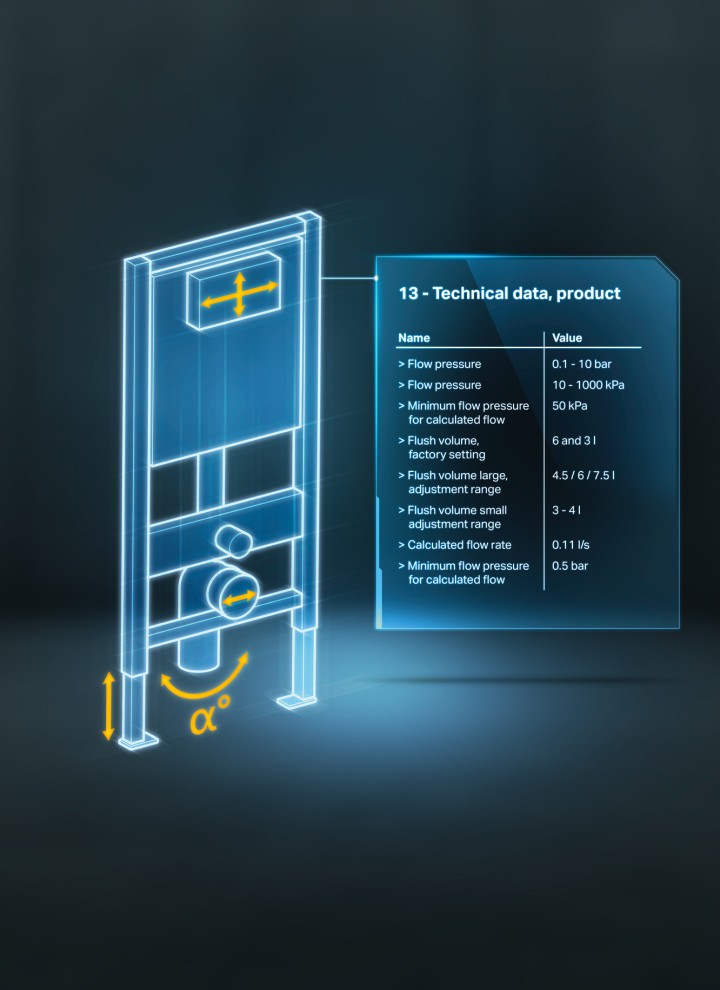
Latest updates for the Geberit BIM Plug-in
The Geberit BIM Plug-in is constantly being expanded and improved. A new release is available twice a year – in April and October. Find out about the optimisations of the latest versions:
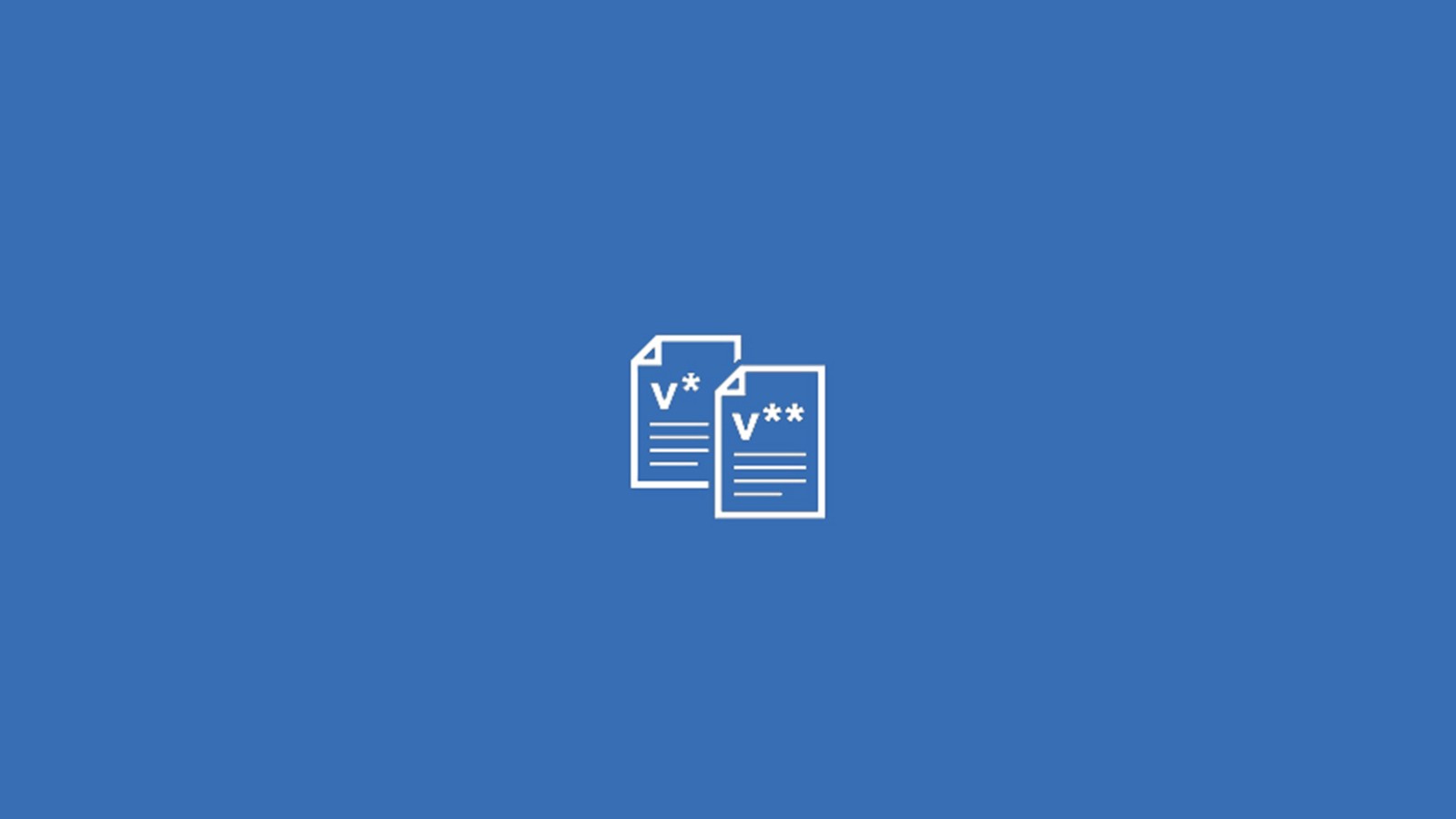
Frequently asked questions about the Geberit BIM Plug-in
What can I use the Geberit BIM Plug-in for?
The Geberit BIM Plug-in in your Autodesk Revit application gives you access to all Revit product ranges from Geberit.
This ensures that you can always download up-to-date country and language-specific BIM objects without having to laboriously search for them on websites or portals. In addition to the BIM catalogue, the Geberit BIM Plug-in also provides other useful functions and planning modules.
Is there a charge for using the Geberit BIM Plug-in or do I need a licence?
Use of the Catalogue module and the Wizard module is licence-free and free of charge.
A licence is required for the Geberit Pluvia module and the Installation Systems module. If you would like to use these modules, please contact us.
Where can I download the Geberit BIM Plug-in?
The Geberit BIM Plug-in can be downloaded directly from this website or in the Autodesk Revit store and then integrated into Autodesk Revit.
Which Microsoft Windows versions and which Autodesk Revit versions is the Geberit BIM Plug-in compatible with?
The Geberit BIM Plug-in has the same minimum requirements regarding the Windows operating system as your Revit application.
How do I install the Geberit Plug-in?
Download the installation file from this website and run the installation file (*.msi). The Geberit BIM Plug-in is then installed in the correct program folder.
When you restart your Revit application, the Geberit BIM Plug-in will be displayed on the “Additional modules” tab and can be launched.
When new releases are available, the user is informed accordingly in Autodesk Revit when using the Geberit BIM Plug-in and can activate them with one click.
Can I use BIM content of Geberit products outside of the Geberit BIM Plug-in?
Yes. The BIM content of the individual products is stored in the data packages in the Geberit online catalogue too. Additionally, the content is available in the planning software of the following providers:
- Linear
- Trimble Nova
- Solar-Computer
- Dendrit
- Bausoft
Why do I have to adjust the country setting at the start of a project?
The Geberit product range is not the same in every market. Use the country setting to select the product range that corresponds to the country or region of your project.
This will prevent you from planning Geberit products into your projectthat are not available in the country or region.
Based on your selection, the local Geberit catalogue and the corresponding BIM objects will be displayed in the respective national language. In multilingual markets, such as Switzerland, you can choose from more than one national language.
We strongly recommend against changing the country settings within the same project. This can lead to functional impairments of the Geberit BIM Plug-in.
Why does a warning message appear after the Geberit Pluvia calculation?
This is a warning message for the angle tolerance. If bends in Autodesk Revit have deviations of less or greater than 0.1° (e.g. 89.99°), a Geberit Pluvia calculation is still possible. However, a warning is displayed informing the user of the discrepancy.
Read similar topics

Geberit PE SuperTube
Geberit PE SuperTube offers space gaining in high-rise buildings. Compared to a conventional system, it provides a high discharge capacity of 12 l/s but with a smaller dimension of d110.
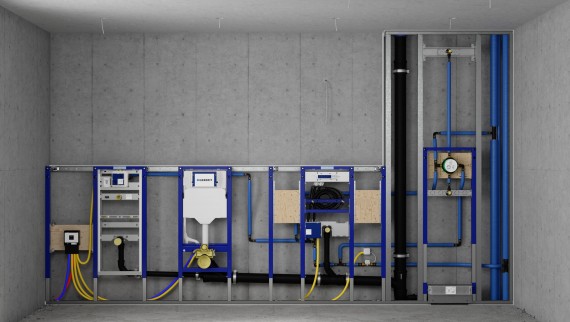
Installation and flushing systems
Geberit’s prewall elements and flushing systems are essential for simple and durable sanitary installations. Our range of components allows our customers to put together bespoke solutions.

Geberit Pluvia
The syphonic roof drainage system ensures efficient and reliable performance even during heavy rainfall. Geberit Pluvia impresses with its design flexibility during planning and its cost-effectiveness in both installation and operation.
