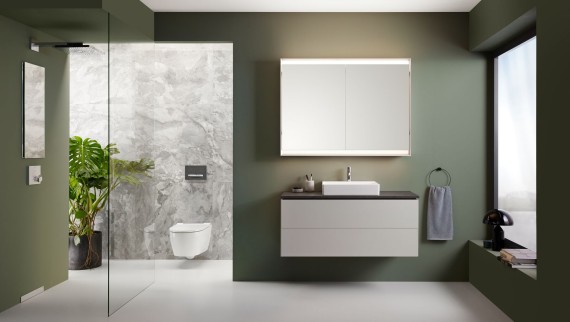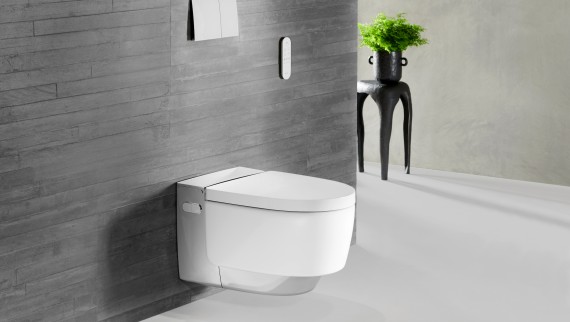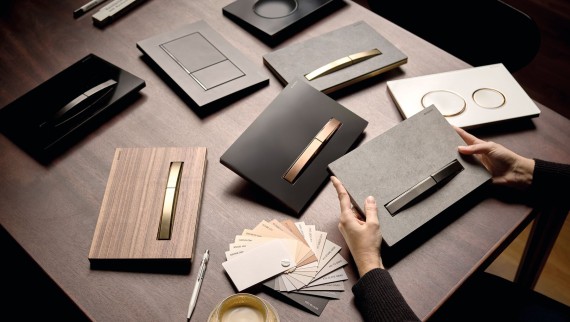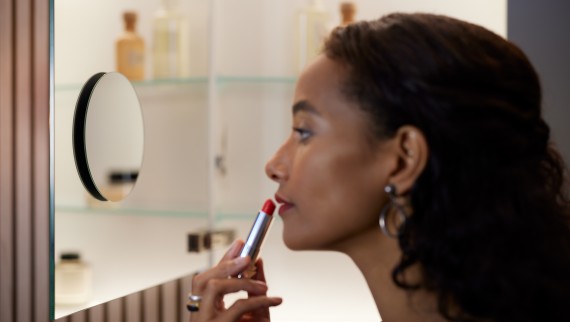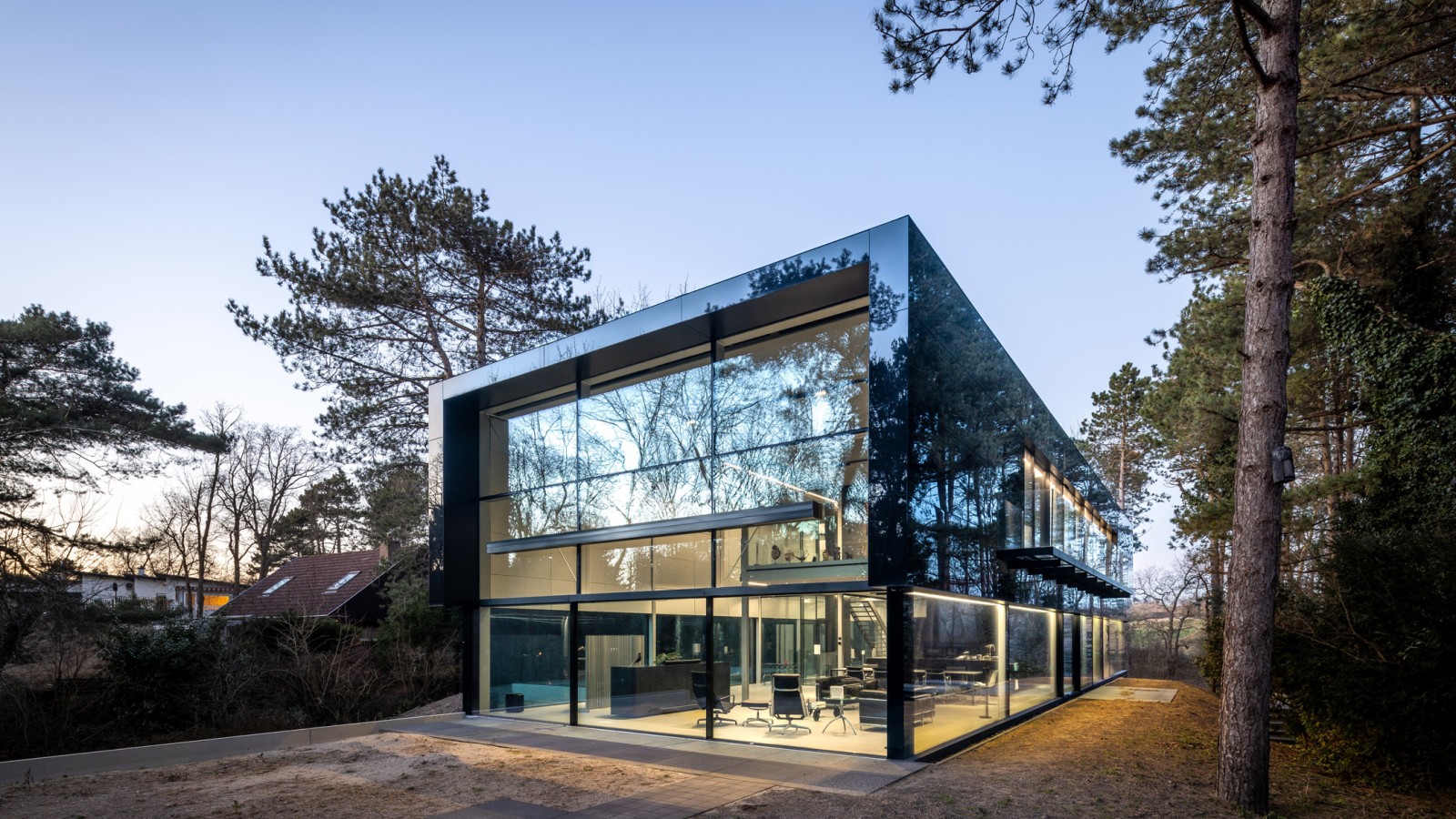
Bringing the outdoors in Villa Meijendel, Wassenaar (NL)
Nestled in a dune reserve, Villa Meijendel blurs the lines between inside and out. Expansive glass façades invite nature in, while prefabricated components make the building “circular ready” – built to be dismantled and reused. Welcome to the dream home of Dutch architect Jan Pesman and his wife.
“The location in Meijendel is truly unique, we live in the middle of a nature reserve,” says Jan Pesman. His wife stumbled upon the site north of The Hague by chance during a drive through the dunes. The old summer house that once stood here was in poor condition, which made it the perfect opportunity for the architect to start from scratch.
Where inside and outside blend together
“I knew immediately that the house needed to fit seamlessly into its surroundings.” And it literally does: the villa is embedded into the dune. The living room has glass walls with sliding doors on three sides.
“So if I want to take a walk in the garden, I don’t even need to step outside,” says the architect with a twinkle in his eye.
The concept of “bringing nature into the home” is one Jan Pesman brought back from the Caribbean island Curaçao, where he once discovered a beautiful garden. “The people there lived under a canopy, in fact, they basically lived outdoors – a fantastic idea. I tried to translate that concept into Dutch conditions, with triple-glazed walls, of course.”
The steel construction of his villa allows for large areas of glazing – and unobstructed views of nature.
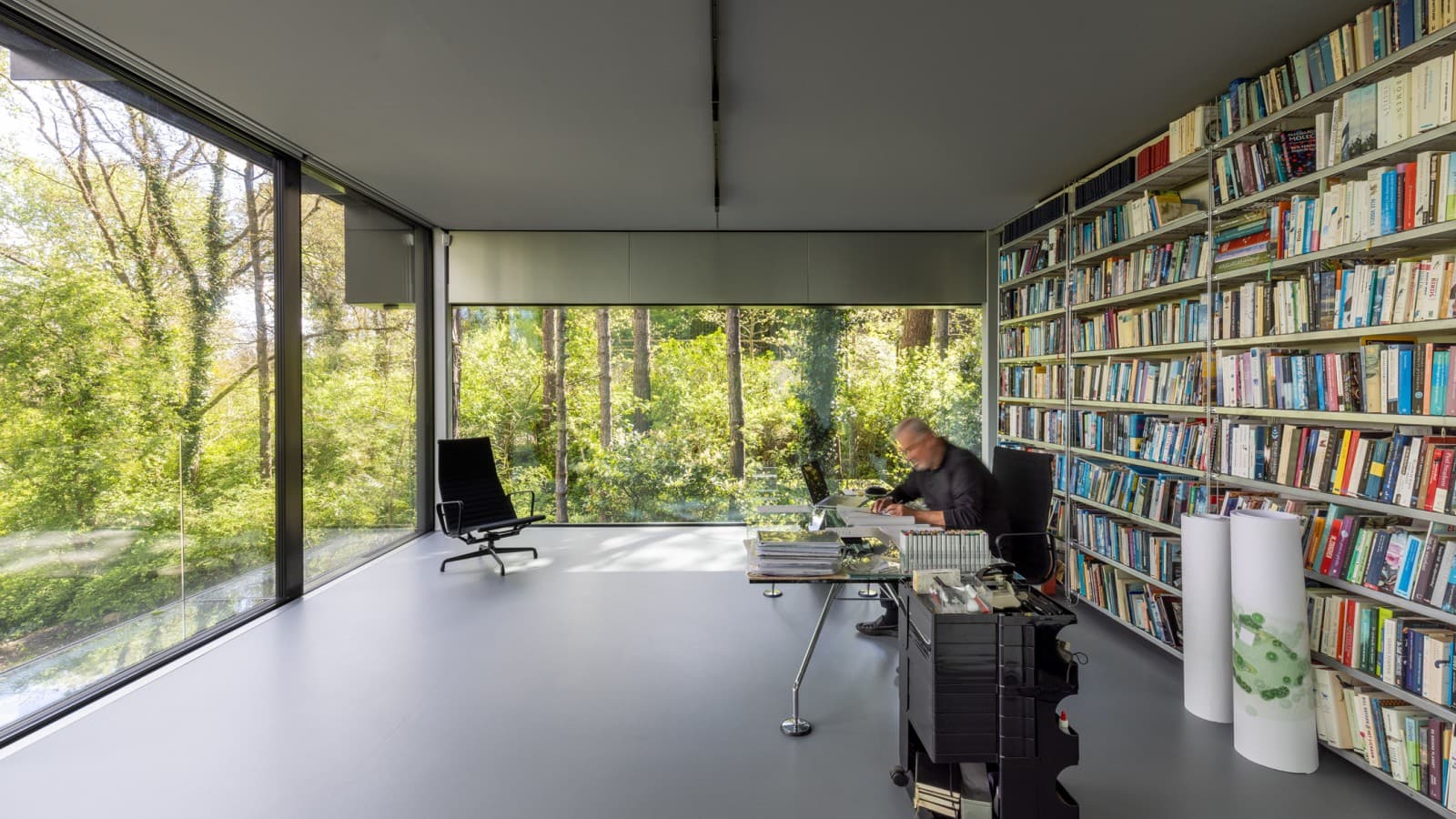
Assembly instead of construction
Architect Jan Pesman is co-founder of the cepezed office, which specialises in modular architecture and is a pioneer in the use of prefabricated building elements.
“At cepezed, we aim to assemble, not construct.” Every component of Villa Meijendel was prefabricated and delivered to the site. Because they were made under optimal factory conditions, the quality is significantly higher. Villa Meijendel was awarded the Dutch Steel Award in 2024.
“We strive to create buildings that are lightweight but have a high IQ per kilogram,” says Pesman. This means that components perform multiple functions simultaneously. “The Geberit mirror cabinets with LED lighting in the bathroom fit this approach seamlessly. All the necessary functions are neatly integrated into one cabinet. I love that.” In addition, the architect installed two AquaClean Mera Comfort shower toilets in the villa. “My wife is especially happy with those,” he laughs. “What I find particularly clever is how you can remove the toilet seat for easy cleaning.”
Sustainability played a crucial role in the villa’s design. “It was built to be ‘circular ready,’ meaning almost everything is fully demountable and reusable.”, says Jan Pesman.
If his house is ever dismantled, the construction elements – steel, glass, prefab floor slabs – can be repurposed. But that would be a shame!
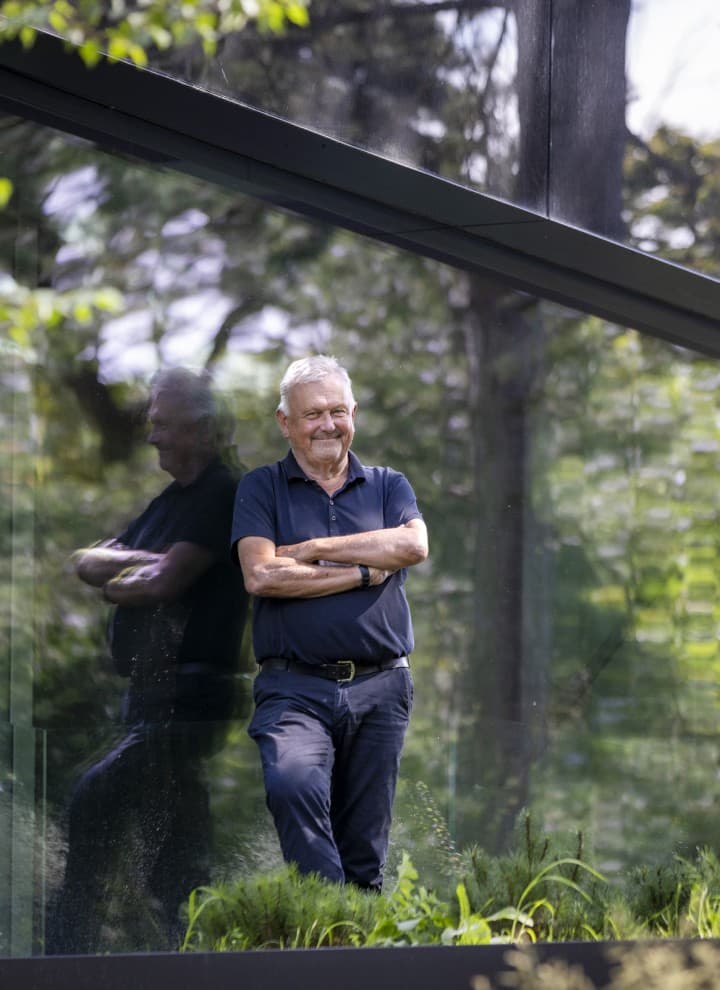
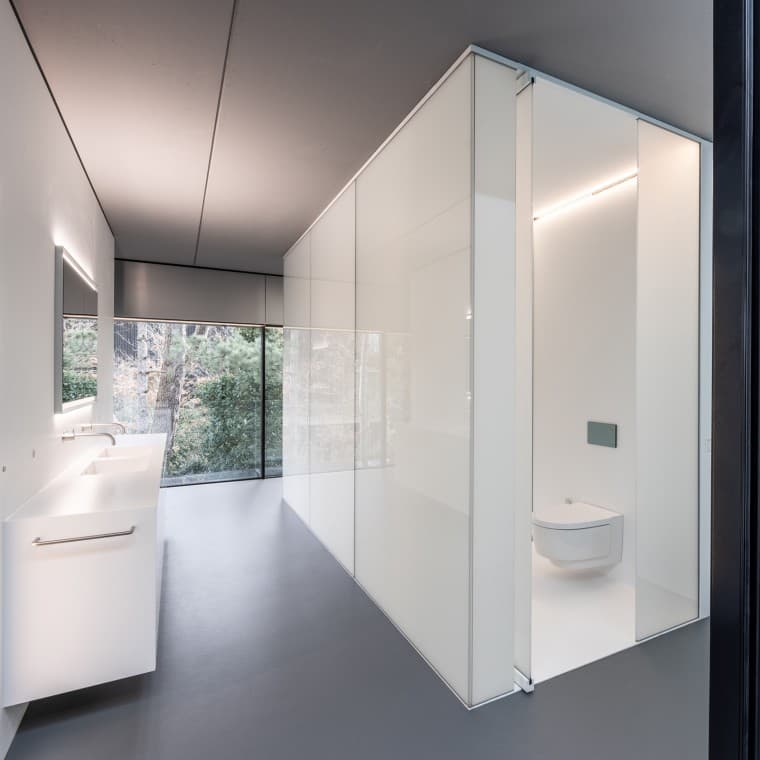
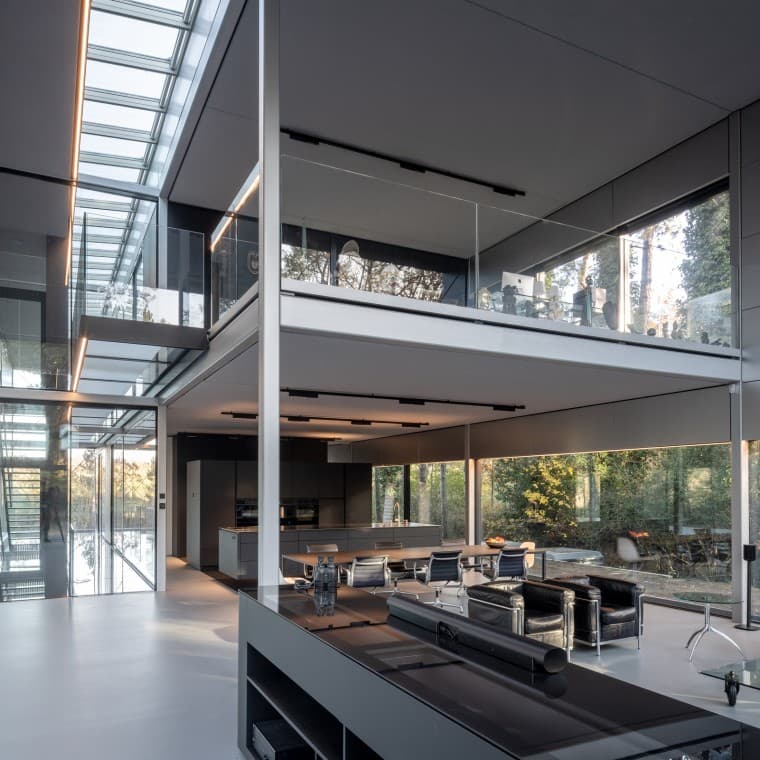
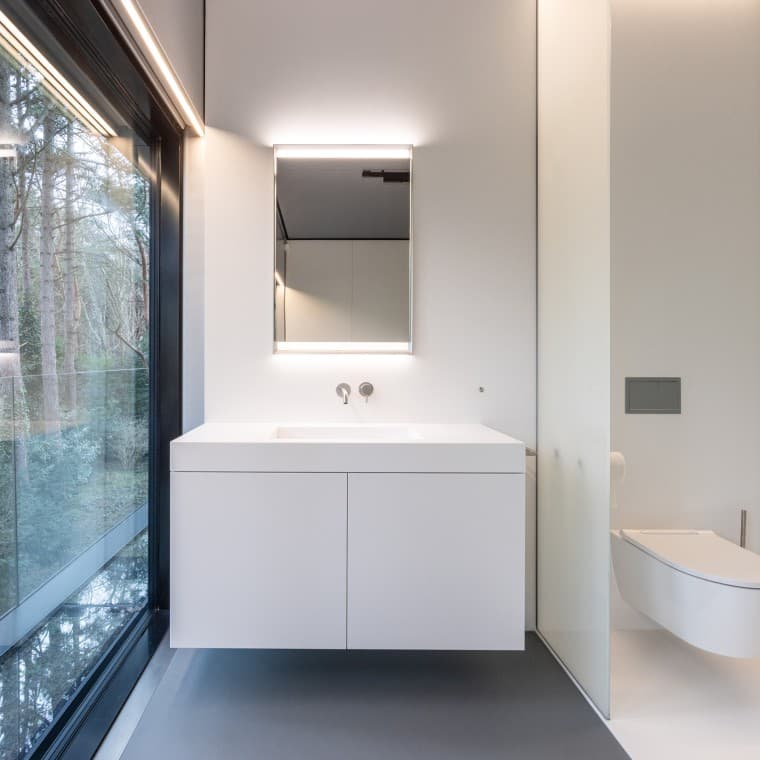
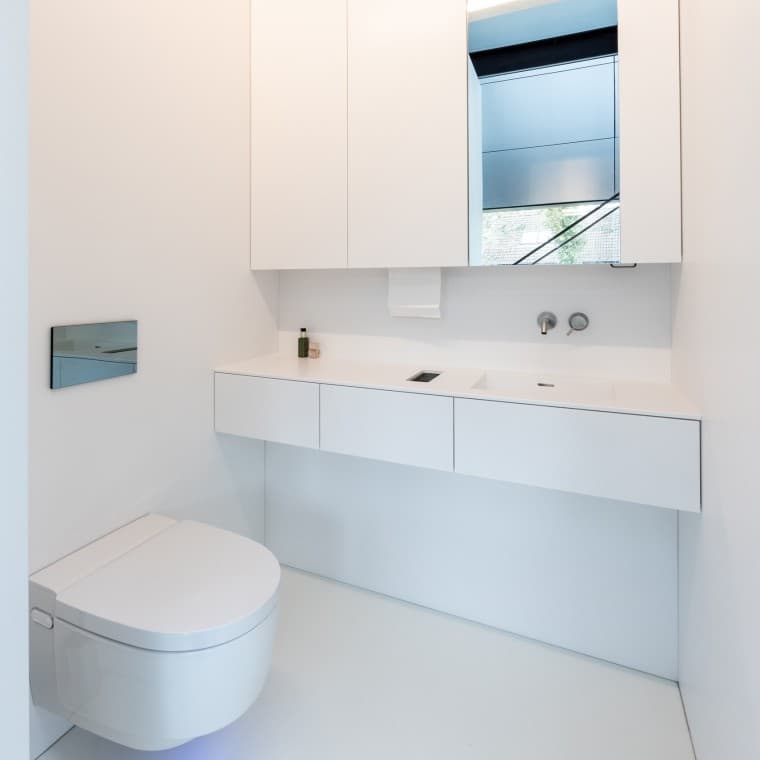
Facts
Geberit Know-how
Geberit products used in the project
- Geberit ONE Mirror cabinet with ComfortLight
- AquaClean Mera Comfort Shower toilets
- Geberit ONE WCs
- Sigma 80 + 60 actuator plates
- GIS system
Architects
Architects
- Client: Jan Pesman
- Architecture: cepezed
- Completion: end of 2023
Subscribe to eView The Geberit newsletter for architects
Whether it’s spectacular hotels, skyscrapers, museums, residential buildings, or exclusive designer villas – innovative Geberit products and solutions are used in projects around the world.
In our eVIEW newsletter, we highlight the most exciting projects. Get inspired – and receive selected architectural highlights straight to your inbox three times a year.

