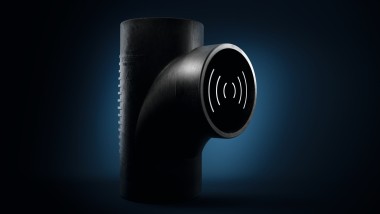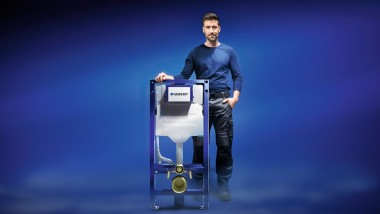Architecture with vision DCB Montana, Ljubljana (SI)
A new business hub is emerging in Ljubljana. DCB Montana, a consistently sustainable office building, marks the starting point – featuring striking architecture and smart solutions such as sun-shading brise soleils, water-saving WC systems, and sound-insulated drainage.
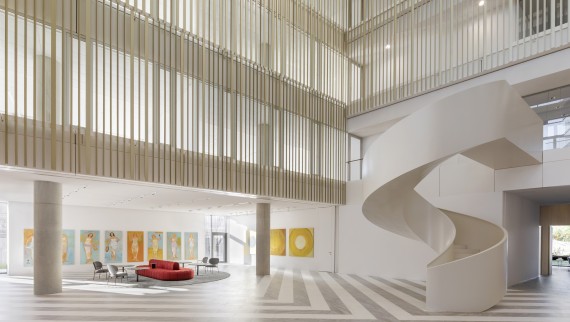
Nothing less than creating one of the most innovative business hubs in Central Europe – Ljubljana has big ambitions for the Moste district. The former industrial area in the east of the Slovenian capital is being transformed into a new business location with international appeal.
One of the first visual milestones of this transformation is the DCB Montana office building. A striking rhombus-shaped statement spanning ten floors, designed by Barcelona-based BAX studio.
“The architecture is designed to communicate with the city on multiple scales,” says Boris Bezan, founding partner at BAX and a native Slovenian.
This is achieved through various communal spaces, open terraces offering spectacular views over the city and the Alps, and a central atrium.
The dark glass façade is clad with white sun-shading brise-soleils, which lend the building a surprisingly delicate appearance despite its size. “Inside, we have worked with gilded anodized aluminum profiles, whose tones change depending on the sun’s movement,” explains the architect.
Pioneer for sustainable office buildings
DCB Montana is one of the first office buildings in Slovenia to be consistently designed with sustainability in mind from the outset. The result: DGNB Gold certification and energy efficiency class A1.
“Right from the planning phase, expert teams from various disciplines – architecture, mechanical engineering, electrical engineering, acoustics, lighting, etc. – evaluated different solutions and optimized them with a focus on sustainability,” says DGNB auditor Robert Smodiš.
Geberit contributed to the certification primarily with its water-saving WC system and sound-insulated drainage pipes. The Geberit Sovent fitting was also used: by setting the wastewater in rotation within the vertical pipe, it creates a stable air column – eliminating the need for bypass lines and saving valuable space.
Natural light floods into the entire building through the glass outer shell and the central atrium. And the courtyard also plays a key role in the ventilation system. “All exhaust air from the office spaces is channeled into the atrium, where the chimney effect drives it upward. At roof level, energy from the warm air is recovered,” explains architect Boris Bezan.
DCB Montana stands as a powerful example of the direction Moste is heading – towards the future.
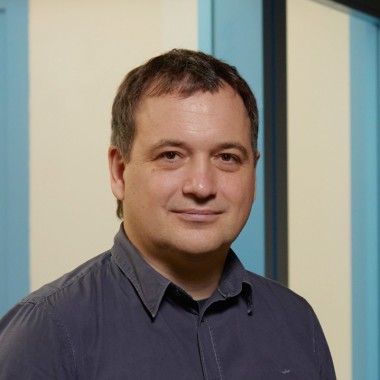
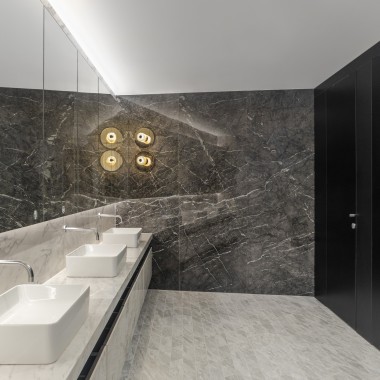
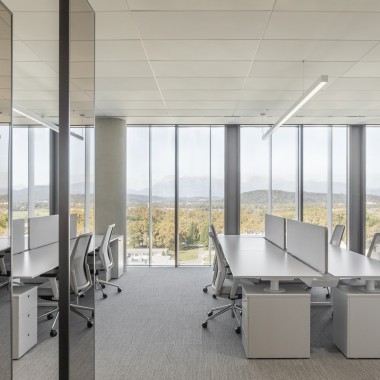
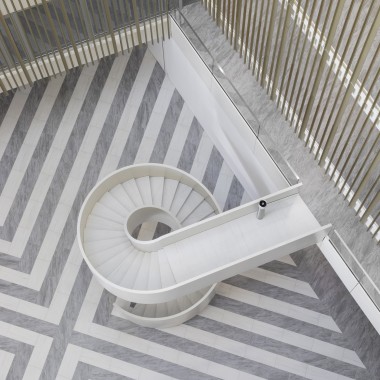
Facts
Geberit Know-how
Geberit products used in the project
- Gebeit Sovent fittings with Silent-db20 pipes
- Geberit Silent-Pro pipes
- Geberit Duofix elements for WCs and washbasins
Subscribe to eView The Geberit newsletter for architects
Whether it’s spectacular hotels, skyscrapers, museums, residential buildings, or exclusive designer villas – innovative Geberit products and solutions are used in projects around the world.
In our eVIEW newsletter, we highlight the most exciting projects. Get inspired – and receive selected architectural highlights straight to your inbox three times a year.
