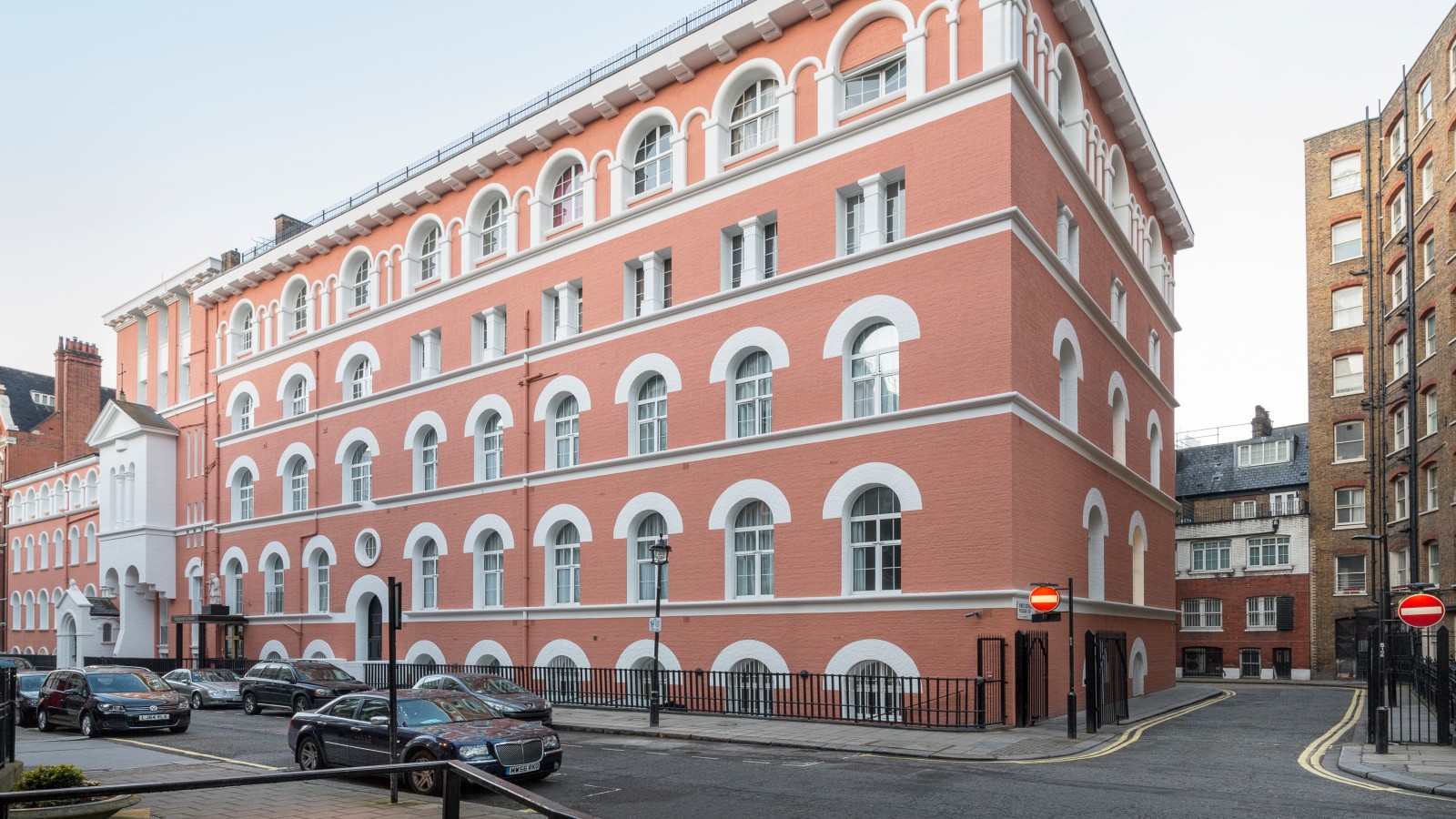St. Vincent's Centre, London
Project information
Building: St Vincent’s Centre
Architects: BuckleyGray Yeoman
Completed: May 2016
Geberit Know-How
Geberit Duofix frames
Sigma concealed cisterns
Sigma10 stainless steel flush plates

Project overview
Transforming lives with uplifting environments
St Vincent’s is a day centre and hostel, and Head Office of ‘The Passage’, London’s largest voluntary resource centre for homeless and vulnerable people. Established in 1980, The Passage provides resources which encourage, inspire and challenge homeless people to make lasting and long-term changes to their lives. Since its inception, The Passage has helped over 100,000 people in crisis.
Officially opened in May 2016 by The Duke of Cambridge, St Vincent’s Centre has been recently refurbished providing an uplifting environment in which to help people transform their lives.
Meeting the needs of today’s vulnerable
The three original buildings, built in the mid-1800s, always catered for the poor and destitute of the community, but were not fit for modern purposes and had become dilapidated over time. Two-years in the making, the upgrade has transformed the properties into bright, airy and welcoming spaces, including flexible conference facilities, new bed-sits and NHS treatment rooms.
The internal structure and layout has been radically changed, with three buildings made into one and the iconic façade completely redecorated. Inside, new staircases, lifts, IT rooms, library facilities, shower blocks and bathrooms have been installed, with style and durability at their core.
In the bathrooms, which include attractive WC laminate back panels incorporating scenes from London parks, Geberit Duofix frames and Sigma concealed cisterns, combined with Sigma 10 stainless steel flush plates have been installed, providing a solution that is robust and complimentary to the design.
An attractive environment inspires and promotes progress
An Interview with Natalie Spraggon, Associate at BuckleyGrayYeoman, Architects
What were the washrooms like prior to redevelopment?
“Prior to the redevelopment, the washrooms in the day centre were very dated and tired and were typically subjected to a lot of graffiti and abuse as they were the one place in the centre without CCTV cameras.“
What was your thought process behind creating more attractive spaces?
“Rather than designing something institutional and prison-like, we provided bathroom spaces that clients would want to treat respectfully. The thought process behind the park scenes, for example, is that images of natural environments are calming and therefore less likely to be defaced.“
How have the new bathrooms been received by St Vincent’s visitors?
“To-date, no panels have had to be replaced or damaged indicating that our design theory is working. Geberit’s products work really well and look fantastic too, adding to bathroom facilities that guests can feel respect towards.“
Why Geberit?
Geberit’s products perfectly matched the requirements of St Vincents, providing a durable and safe solution. We rigorously tested the flushplates, frames and cisterns prior to specification to check they could meet the high volumes and variety of users at the centre.Stylistically, the Geberit Sigma 10 flushplates are simple and clean-lined and have a feeling of quality. It was important that clients at St Vincents Centre felt that the products specified for them were not compromised on quality as we firmly believe that being in an attractive environment which performs well and feels comfortable inspires and promotes progress.
“We were delighted to welcome HRH the Duke of Cambridge to The Passage to launch St. Vincent’s Centre. The Duke is clearly committed to the work of ending homelessness and indeed visited St. Vincent’s Centre many years ago, with Princess Diana and Prince Harry, to see our work at first hand. It was therefore wonderful to show the Duke the changes we have made to the building, for him to be able to meet those who use, volunteer and work at our services and to then formally launch the refurbished building.”
Mick Clarke, The Passage CEO