A place of learning and rememberingDanish Refugee Museum, Oksbøl (DK)
Denmark's new Museum Flugt stands on the site of the former refugee camp in Oksbøl. The place combines history and the present.
Telling history and preserving history - that's what the Danish Museum Flugt does both in terms of content and architecture. The educational centre and the memorial are located at the same place on the west coast in Oksbøl. Between 1945 and 1949, a large refugee camp was located there, accommodating up to 35,000 German expelled persons.
More topical than ever
The two houses with the characteristic red bricks, the small windows and the red-tiled roofs formed the hospital back then. Today they are among the last relics of the camp and are part of the museum designed by the architectural firm BIG (Bjarke Ingels Group).
In addition to the history of German refugees from the Second World War, Flugt also focuses on the streams of refugees that have moved to Denmark during the last 100 years. “The museum is dedicated to a part of our history and is more topical than ever with the flow of refugees from Ukraine due to the war,“ said Danish architect Bjarke Ingels after the opening in June 2022.
Renovate to preserve the old
Renovating the hospital wings without losing their historical value was crucial from the start. Externally, they remained unchanged. Inside, there are a cinema, exhibition, teaching and conference rooms as well as a café.
A 500-square-metre circular building connects the two houses and creates a contrast between old and new. “We have created an architectural space that connects history and the present,“ says Bjarke Ingels.
From the outside, the connecting tract made of Corten steel looks like a closed wall. From the inside, it nestles harmoniously with the two brick buildings at right angles to each other with its wooden struts, vaulted ceiling and 80,000 yellow bricks.
Through the windows, the inner courtyard and the forest can be seen - where the refugee accommodation once stood. In addition to the foyer, cloakroom, museum shop and ticket office, the new building also houses the sanitary facilities. The cisterns and the Mapress supply system are from Geberit.
Facts
Geberit Know-how
Geberit Know-how
- Mapress supply system
- Geberit cisterns
Image Gallery
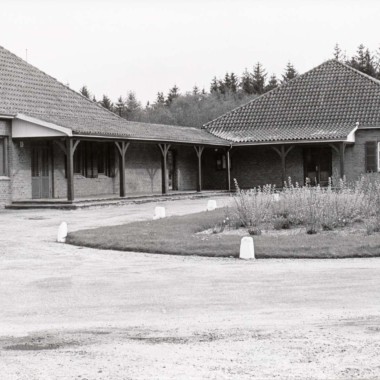
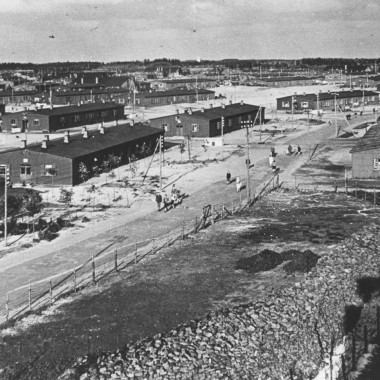
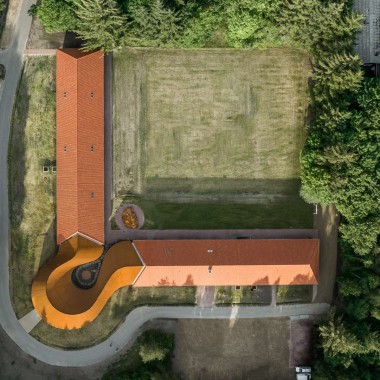
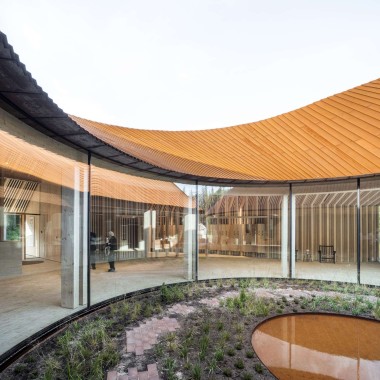
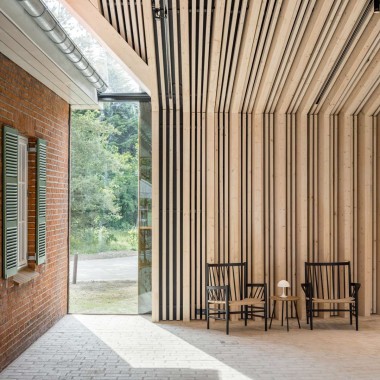
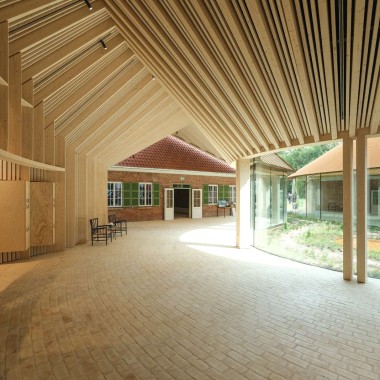
Subscribe to eViewThe Geberit newsletter for architects
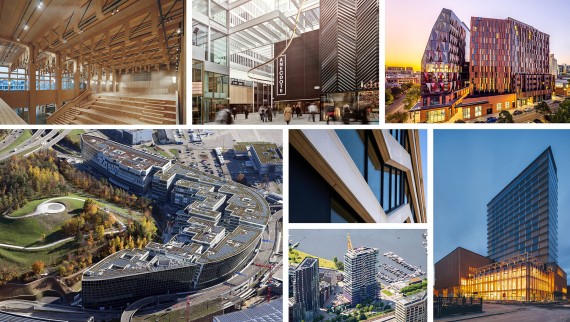
Around the world, Geberit products and solutions are used in buildings of all kinds. You will find a selection of the most interesting objects on this page.
Periodically, “eView“, the Geberit reference newsletter, takes up a current topic from the construction industry. In addition to spectacular project examples, “eView“ offers interviews with architects, construction experts and designers as well as further background information.